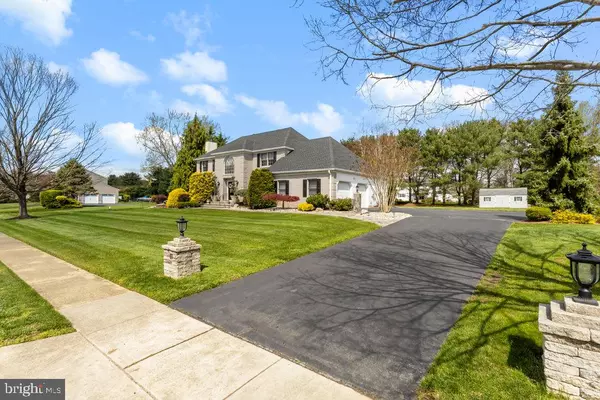For more information regarding the value of a property, please contact us for a free consultation.
33 S HOCKEY DR Columbus, NJ 08022
Want to know what your home might be worth? Contact us for a FREE valuation!

Our team is ready to help you sell your home for the highest possible price ASAP
Key Details
Sold Price $720,000
Property Type Single Family Home
Sub Type Detached
Listing Status Sold
Purchase Type For Sale
Square Footage 2,843 sqft
Price per Sqft $253
Subdivision Island Acres
MLS Listing ID NJBL2023354
Sold Date 07/28/22
Style Colonial,Traditional
Bedrooms 5
Full Baths 2
Half Baths 1
HOA Y/N N
Abv Grd Liv Area 2,843
Originating Board BRIGHT
Year Built 1992
Annual Tax Amount $13,436
Tax Year 2021
Lot Size 0.959 Acres
Acres 0.96
Lot Dimensions 0.00 x 0.00
Property Description
This impressive, custom-built home was constructed by quality tradesmen and features 4/5 bedroom, 2.5 baths, situated on approximately 1-acre, in the Hockey Drive neighborhood and Northern Burlington School Districts. Distinctive brick front home with professionally designed landscape. Enter the double front doors to a two-story foyer, with solid hardwood flooring and large front closet. A half bath with a window is located off the entry. The large living room has a raised gas fireplace, decorative mantel, crown molding and chair rail and recess lighting. The formal dining room is opposite the living room with bay window, crown molding, chair rail, custom box molding, ceiling medallion, and recess lighting. Hardwood flooring continues into the casual step-down family room with 2nd gas fireplace and full length (9 foot) window/door, crown molding, recess lighting and outside entrance. Spacious kitchen features stainless steel appliances, new custom cabinetry, granite countertops, double ovens, and recess lighting. The dinette area has outside entrance (6-foot window/door) leading to the deck. The laundry room is next to the kitchen with tile floor, sink and outside entrance. Bonus room completes the first-floor layout and can be used as an office or 5th bedroom. It is carpeted and has wainscoting, crown molding and recess lighting. Second story hallway has hardwood flooring and is open to the foyer with large front window view. Large primary bedroom has two walk-in closets with custom shelving, crown molding, chair rail, box molding and recess lighting with new carpet 2021. The primary bathroom is fully tiled and features large walk-in shower, jacuzzi tub, double sink, and sky light. Hall bathroom is fully tiled and has double sinks, tub, crown molding and large linen closet. The three additional bedrooms upstairs each have large closets with ceiling fans and new carpeting. Large two-story deck has two entries with a paved path leading to the 20x 40 in-ground pool. The pool area is beautifully landscaped with concrete leisure area and black aluminum security fence. A 12x20 storage is located on the back property. Home has two zone heat and air conditioning. New hot water heater (2021), full basement and large attic storage. New roof (2020) and new pool pump (2021). Two car garage with large, paved driveway and lighted posts. Neutral colors throughout with paneled doors. Owners built the home and resided here for 30 years. 33 South Hockey Drive. Columbus, NJ 08022, Burlington County 4/5 bedrooms, 2- bath, 2843 sq feet, 0.96-acre lot, 1992 built
Location
State NJ
County Burlington
Area Mansfield Twp (20318)
Zoning R-1
Rooms
Basement Full, Outside Entrance, Poured Concrete, Windows, Unfinished
Main Level Bedrooms 5
Interior
Interior Features Attic, Attic/House Fan, Chair Railings, Dining Area, Crown Moldings, Formal/Separate Dining Room, Floor Plan - Traditional, Family Room Off Kitchen, Primary Bath(s), Recessed Lighting, Skylight(s), Kitchen - Eat-In, Upgraded Countertops, WhirlPool/HotTub, Walk-in Closet(s), Wainscotting, Window Treatments, Stall Shower, Ceiling Fan(s), Water Treat System, Wood Floors, Carpet
Hot Water Natural Gas
Heating Programmable Thermostat, Forced Air
Cooling Attic Fan, Ceiling Fan(s), Central A/C
Flooring Carpet, Ceramic Tile, Solid Hardwood, Partially Carpeted
Fireplaces Number 2
Fireplaces Type Fireplace - Glass Doors, Gas/Propane, Screen
Equipment Dishwasher, Dryer - Electric, Energy Efficient Appliances, ENERGY STAR Refrigerator, Icemaker, Exhaust Fan, Microwave, Oven/Range - Gas, Oven/Range - Electric, Oven - Wall, Oven - Self Cleaning, Range Hood, Refrigerator, Stainless Steel Appliances, Water Conditioner - Owned, Washer, Water Heater - High-Efficiency
Fireplace Y
Window Features Bay/Bow,Double Pane,Screens,Skylights,Vinyl Clad
Appliance Dishwasher, Dryer - Electric, Energy Efficient Appliances, ENERGY STAR Refrigerator, Icemaker, Exhaust Fan, Microwave, Oven/Range - Gas, Oven/Range - Electric, Oven - Wall, Oven - Self Cleaning, Range Hood, Refrigerator, Stainless Steel Appliances, Water Conditioner - Owned, Washer, Water Heater - High-Efficiency
Heat Source Natural Gas
Laundry Main Floor
Exterior
Exterior Feature Deck(s), Patio(s)
Garage Garage Door Opener
Garage Spaces 7.0
Fence Decorative
Pool Fenced, In Ground, Permits
Utilities Available Cable TV, Electric Available, Water Available
Waterfront N
Water Access N
Roof Type Copper,Shingle
Accessibility None
Porch Deck(s), Patio(s)
Parking Type Driveway, Attached Garage
Attached Garage 2
Total Parking Spaces 7
Garage Y
Building
Lot Description Front Yard, Level, Rear Yard
Story 2
Foundation Block, Slab
Sewer Septic > # of BR, Septic Permit Issued, Septic Exists
Water Well, Well Permit on File
Architectural Style Colonial, Traditional
Level or Stories 2
Additional Building Above Grade, Below Grade
New Construction N
Schools
Elementary Schools Mansfield Township
Middle Schools Northern Burl. Co. Reg. Jr. M.S.
High Schools North Burlington Regional H.S.
School District Northern Burlington Count Schools
Others
Pets Allowed Y
Senior Community No
Tax ID 18-00009 02-00010
Ownership Fee Simple
SqFt Source Assessor
Security Features Electric Alarm,Fire Detection System,Monitored,Motion Detectors,Window Grills,Carbon Monoxide Detector(s),Security System
Acceptable Financing VA, State GI Loan, FHA, FMHA, Conventional, Cash
Listing Terms VA, State GI Loan, FHA, FMHA, Conventional, Cash
Financing VA,State GI Loan,FHA,FMHA,Conventional,Cash
Special Listing Condition Standard
Pets Description No Pet Restrictions
Read Less

Bought with Stefanie R Prettyman • Keller Williams Real Estate - Princeton
GET MORE INFORMATION




