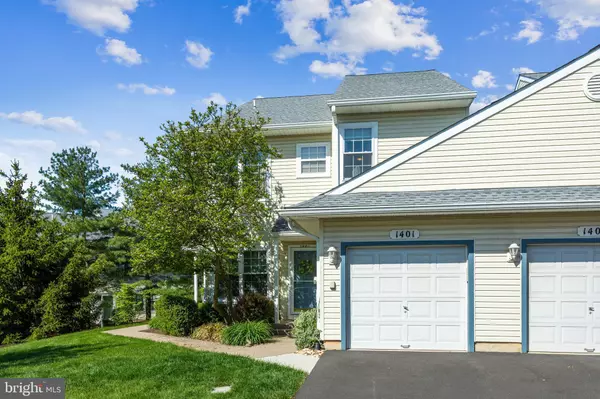For more information regarding the value of a property, please contact us for a free consultation.
1401 WATERFORD RD Yardley, PA 19067
Want to know what your home might be worth? Contact us for a FREE valuation!

Our team is ready to help you sell your home for the highest possible price ASAP
Key Details
Sold Price $441,000
Property Type Condo
Sub Type Condo/Co-op
Listing Status Sold
Purchase Type For Sale
Square Footage 1,550 sqft
Price per Sqft $284
Subdivision Brookstone
MLS Listing ID PABU2026978
Sold Date 06/23/22
Style Unit/Flat
Bedrooms 3
Full Baths 2
Condo Fees $260/mo
HOA Y/N N
Abv Grd Liv Area 1,550
Originating Board BRIGHT
Year Built 1996
Annual Tax Amount $5,764
Tax Year 2021
Lot Dimensions 0.00 x 0.00
Property Description
There is only one word to describe this upper level corner end unit - SPECTACULAR! Undeniably it is one of the very finest properties to hit the market in the Brookstone community this year. You are certain to give top ratings for updates, lighting, color selections, cleanliness, and unique features including a Murphy bed brilliantly hidden in one of the nurseries (WOW!), updated interior flooring in primary living space, specialty windows with tilt-in easy clean feature, custom solar shades on practically every window (master bedroom has black out shade), comprehensive Ring (security) & Nest (fire alarm, thermostat) system components to be left with the unit (subscription-based at new owner's expense should continued coverage be elected), custom lighting features, specialty flooring in master bath, custom closets and beautiful cabinetry throughout, attic storage, energy-efficient natural gas, a very large one car garage with storage shelving. and many inclusions that definitely enhance this absolutely move-in ready three (3) bedroom, two (2) full bath property. Start your day right with morning coffee on your outdoor covered deck complete with maintenance-free Trex decking while overlooking green open space. And, for further outdoor enjoyment, there is a community center & pool for residents to enjoy the sunny Summer months ahead! All of this quiet beauty and natural greenery surround you and yet you are also just minutes to major commuting routes (I95, 295, Route 1), top-rated medical facilities, convenient shopping and access to so many restaurants in the charming boroughs of Newtown and Yardley. This is your time and this is YOUR place! Schedule an exclusive private tour today or preview during our Sunday Open House open to the public.
Location
State PA
County Bucks
Area Lower Makefield Twp (10120)
Zoning R4
Rooms
Other Rooms Living Room, Dining Room, Primary Bedroom, Bedroom 2, Bedroom 3, Kitchen, Laundry, Bathroom 2, Attic, Primary Bathroom
Main Level Bedrooms 3
Interior
Interior Features Carpet, Ceiling Fan(s), Combination Dining/Living, Flat, Floor Plan - Traditional, Kitchen - Eat-In, Kitchen - Table Space, Primary Bath(s), Skylight(s), Soaking Tub, Stall Shower, Tub Shower, Upgraded Countertops, Window Treatments
Hot Water Natural Gas
Heating Forced Air
Cooling Central A/C
Flooring Carpet, Tile/Brick, Vinyl
Fireplaces Number 1
Fireplaces Type Gas/Propane, Fireplace - Glass Doors
Equipment Built-In Microwave, Dishwasher, Disposal, Dryer, Energy Efficient Appliances, Oven - Self Cleaning, Oven/Range - Gas, Refrigerator, Stainless Steel Appliances, Washer
Fireplace Y
Window Features Skylights
Appliance Built-In Microwave, Dishwasher, Disposal, Dryer, Energy Efficient Appliances, Oven - Self Cleaning, Oven/Range - Gas, Refrigerator, Stainless Steel Appliances, Washer
Heat Source Natural Gas
Laundry Main Floor, Dryer In Unit, Washer In Unit
Exterior
Garage Garage - Front Entry, Inside Access
Garage Spaces 2.0
Amenities Available Pool - Outdoor, Jog/Walk Path, Tennis Courts, Club House
Waterfront N
Water Access N
View Garden/Lawn
Roof Type Shingle
Accessibility None
Parking Type Attached Garage, Driveway
Attached Garage 1
Total Parking Spaces 2
Garage Y
Building
Story 1
Unit Features Garden 1 - 4 Floors
Sewer Public Sewer
Water Public
Architectural Style Unit/Flat
Level or Stories 1
Additional Building Above Grade, Below Grade
New Construction N
Schools
Elementary Schools Afton
Middle Schools William Penn
High Schools Pennsbury
School District Pennsbury
Others
Pets Allowed Y
HOA Fee Include Lawn Maintenance,Common Area Maintenance,Snow Removal,Trash
Senior Community No
Tax ID 20-071-146-058
Ownership Fee Simple
Acceptable Financing Cash, Conventional
Listing Terms Cash, Conventional
Financing Cash,Conventional
Special Listing Condition Standard
Pets Description Case by Case Basis
Read Less

Bought with Virginia Sheehan • BHHS Fox & Roach - Princeton
GET MORE INFORMATION


