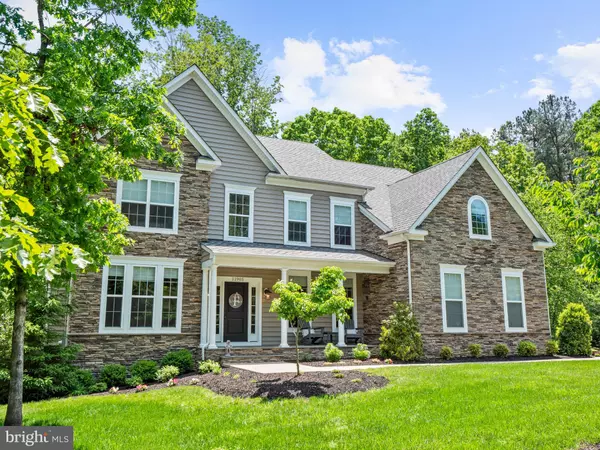For more information regarding the value of a property, please contact us for a free consultation.
11905 OLD HICKORY CT Spotsylvania, VA 22551
Want to know what your home might be worth? Contact us for a FREE valuation!

Our team is ready to help you sell your home for the highest possible price ASAP
Key Details
Sold Price $850,000
Property Type Single Family Home
Sub Type Detached
Listing Status Sold
Purchase Type For Sale
Square Footage 4,561 sqft
Price per Sqft $186
Subdivision Fawn Lake
MLS Listing ID VASP2009704
Sold Date 07/14/22
Style Colonial
Bedrooms 5
Full Baths 4
Half Baths 1
HOA Fees $241/mo
HOA Y/N Y
Abv Grd Liv Area 3,583
Originating Board BRIGHT
Year Built 2017
Annual Tax Amount $4,251
Tax Year 2022
Lot Size 0.687 Acres
Acres 0.69
Property Description
Fawn Lake is an amenity rich, private, gated community offering its residents a vacation style lifestyle, everyday! The property backs to trees and has a gorgeous farmland view. Delight in the quiet tranquility of this idyllic elegant small town feel neighborhood that features golf, pool, tennis and so much more. Gourmet kitchen with stainless steel appliances and Quartz countertops. Relax in the two-story Open Floor Concept for the Family Room, Kitchen and Dining Area. Also on the main level is a Bedroom with a full Bathroom. This 5 Bedroom and 4.5 Bath home is for the family that needs an open floor plan and lots of natural light. Featuring 3 living levels with over 5,500 Square Feet, this home is ideal for Blended Families or if you just want lots of room for family and guests. The Great Room is anchored by the striking stone fireplace positioned opposite a chef's dream Kitchen featuring a large island with counter seating for casual dining. The soft white cabinetry is stunning. The Foyer opens to a beautiful Family Room accented with gleaming hardwood floors. Large windows invite plenty of natural light to both the open Family Room area and the Formal Living and Formal Dining Rooms. Included are, the Cathedral ceiling in the Family room and a perfect place for your home office/Sunroom. Upper level features a large Master Bedroom with a walk-in closet, luxury bath, double vanities, soaking tub and standing shower. 3 additional bedrooms and two full baths. The lower level with walkout access to the back yard offers a huge Rec Room with a Half Bath. The Lower Level could be used as a Gym/Den and Home Office. There is a Bonus Room that could be used as an additional bedroom. Two large unfinished areas on the Lower Level offer plenty of Storage Space. A large driveway leads to the 2 Car Garage with interior access to the main level. Living in this community gives you access to a private recreational lake, beach, golf course, tennis courts, soccer & ball fields, dog park, volleyball courts, walking trails, Club House, marina, fitness center, restaurants, Country Club, playgrounds & so much more! Located in the countryside near protected park lands and only a short drive to the farmers market, wineries & award winning breweries!
Location
State VA
County Spotsylvania
Zoning R1
Rooms
Basement Full
Main Level Bedrooms 1
Interior
Hot Water Electric, 60+ Gallon Tank
Heating Heat Pump(s)
Cooling Central A/C
Fireplaces Number 1
Fireplaces Type Gas/Propane
Fireplace Y
Heat Source Electric
Exterior
Garage Garage - Side Entry, Garage Door Opener
Garage Spaces 2.0
Amenities Available Baseball Field, Beach, Bike Trail, Club House, Common Grounds, Exercise Room, Fitness Center, Gated Community, Golf Course, Hot tub, Jog/Walk Path, Lake, Pool - Outdoor, Security, Soccer Field, Tennis Courts, Tot Lots/Playground, Volleyball Courts
Waterfront N
Water Access N
Accessibility None
Attached Garage 2
Total Parking Spaces 2
Garage Y
Building
Story 3
Foundation Other
Sewer Public Sewer
Water Public
Architectural Style Colonial
Level or Stories 3
Additional Building Above Grade, Below Grade
New Construction N
Schools
Elementary Schools Brock Road
Middle Schools Ni River
High Schools Riverbend
School District Spotsylvania County Public Schools
Others
Senior Community No
Tax ID 18C23-589-
Ownership Fee Simple
SqFt Source Assessor
Special Listing Condition Standard
Read Less

Bought with Mary J. Jordan • United Real Estate Richmond, LLC
GET MORE INFORMATION




