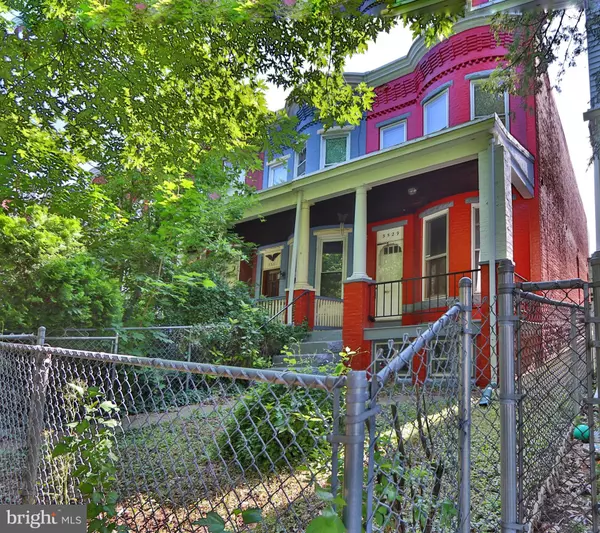For more information regarding the value of a property, please contact us for a free consultation.
3529 ROLAND AVE Baltimore, MD 21211
Want to know what your home might be worth? Contact us for a FREE valuation!

Our team is ready to help you sell your home for the highest possible price ASAP
Key Details
Sold Price $200,000
Property Type Townhouse
Sub Type End of Row/Townhouse
Listing Status Sold
Purchase Type For Sale
Square Footage 1,210 sqft
Price per Sqft $165
Subdivision Hampden Historic District
MLS Listing ID MDBA2052096
Sold Date 08/11/22
Style Traditional
Bedrooms 3
Full Baths 1
HOA Y/N N
Abv Grd Liv Area 1,210
Originating Board BRIGHT
Year Built 1900
Annual Tax Amount $3,807
Tax Year 2021
Property Description
OFFER DEADLINE MONDAY 7/11 at 2pm. PLEASE submit your BEST and FINAL. Thanks.
Classic Hampden end-unit townhome located just steps away from the Avenue, and all of its fun and charm! Enjoy the convenience of city living in a neighborhood with fabulous bars, restaurants, and nearby parks. As you enter the home from the covered front porch, you will notice original hardwood floors, and large front windows offering plenty of natural light. Then, make your way into the formal dining room, and finally the kitchen, with separate laundry room. The kitchen walks out into the fenced in backyard which offers added privacy. There is also a back alley which is large enough to drive down. The unfinished basement has plenty of room for additional storage, all of the utilities, including sump pump. Upstairs you will find 3 nice size bedrooms, and a full bathroom. This is a wonderful opportunity to turn a house into your dream home, simply by updating to your taste and style! Don't miss out on this fabulous location, which is close to the Rotunda, Wyman Park, John's Hopkins University, and Union Memorial. Seller will not make any repairs. This one won't last long!
Location
State MD
County Baltimore City
Zoning R-6
Rooms
Other Rooms Dining Room, Kitchen, Family Room, Laundry
Basement Unfinished, Sump Pump, Interior Access
Interior
Interior Features Floor Plan - Traditional, Formal/Separate Dining Room, Wood Floors
Hot Water Electric
Heating Radiator
Cooling None
Flooring Hardwood
Equipment Dryer - Electric, Oven/Range - Gas, Refrigerator, Washer
Furnishings No
Appliance Dryer - Electric, Oven/Range - Gas, Refrigerator, Washer
Heat Source Electric
Laundry Main Floor
Exterior
Utilities Available Electric Available, Propane, Cable TV Available
Waterfront N
Water Access N
Accessibility Level Entry - Main
Parking Type On Street
Garage N
Building
Story 2
Foundation Stone, Concrete Perimeter, Block
Sewer Public Sewer
Water Public
Architectural Style Traditional
Level or Stories 2
Additional Building Above Grade, Below Grade
Structure Type Dry Wall
New Construction N
Schools
School District Baltimore City Public Schools
Others
Senior Community No
Tax ID 0313133530 022
Ownership Fee Simple
SqFt Source Estimated
Acceptable Financing Cash, Conventional, FHA
Listing Terms Cash, Conventional, FHA
Financing Cash,Conventional,FHA
Special Listing Condition Standard
Read Less

Bought with Jennifer Nolan • ExecuHome Realty
GET MORE INFORMATION




