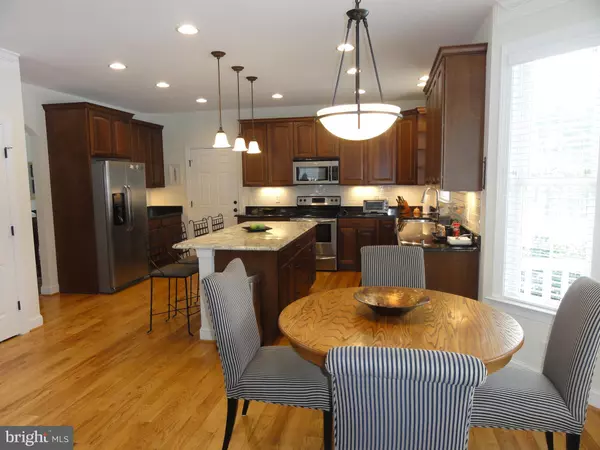For more information regarding the value of a property, please contact us for a free consultation.
185 WHITACRE RD Gore, VA 22637
Want to know what your home might be worth? Contact us for a FREE valuation!

Our team is ready to help you sell your home for the highest possible price ASAP
Key Details
Sold Price $485,000
Property Type Single Family Home
Sub Type Detached
Listing Status Sold
Purchase Type For Sale
Square Footage 2,574 sqft
Price per Sqft $188
Subdivision Gore
MLS Listing ID VAFV162214
Sold Date 04/29/21
Style Colonial
Bedrooms 4
Full Baths 2
Half Baths 1
HOA Y/N N
Abv Grd Liv Area 2,574
Originating Board BRIGHT
Year Built 2011
Annual Tax Amount $2,211
Tax Year 2019
Lot Size 5.000 Acres
Acres 5.0
Property Description
This is truly a rare find. This is a meticulously well-maintained home that has had many recent upgrades including high quality granite kitchen countertops, stacked stone floor-to-ceiling fireplace, large equipment shed, new landscaping and more. Quality construction stands out with hardwood flooring throughout the main level, extensive trim molding, arched doorways, upgraded light fixtures, recessed lighting and more. The large master bedroom has a tray ceiling, jacuzzi tub, double sink, separate shower and walk-in closet. There are three other large bedrooms, full bath and laundry room upstairs. The chef's kitchen offers a large center island with pendulum lighting, stainless steel appliances, cherry cabinets and additional recessed lighting. The large family room has beautiful hardwood floors, stacked stone fireplace with gas fireplace insert, stone hearth and mantel and patio doors leading out to a covered back porch. The property itself sits high on top of a hill on a 5 acre lot and affords nice views of mountains. The rear and side yards are buffered by trees which affords the utmost privacy. The paved driveway, privacy, quality construction, views and great location will make you want to call this "home"! Schedule your showing today! Please remove shoes while inside the home. Thank you!
Location
State VA
County Frederick
Zoning RA
Rooms
Basement Full, Connecting Stairway, Improved, Outside Entrance, Walkout Stairs, Workshop
Interior
Interior Features Ceiling Fan(s), Chair Railings, Crown Moldings, Dining Area, Family Room Off Kitchen, Formal/Separate Dining Room, Kitchen - Gourmet, Kitchen - Island, Kitchen - Table Space, Pantry, Recessed Lighting, Soaking Tub, Upgraded Countertops, Walk-in Closet(s), Water Treat System, Window Treatments, Wood Floors
Hot Water Electric
Heating Central, Forced Air
Cooling Central A/C
Fireplaces Number 1
Fireplaces Type Fireplace - Glass Doors, Gas/Propane
Equipment Built-In Microwave, Dishwasher, Disposal, Dryer, Icemaker, Oven/Range - Electric, Refrigerator, Washer, Water Conditioner - Owned, Water Heater, Stainless Steel Appliances
Fireplace Y
Appliance Built-In Microwave, Dishwasher, Disposal, Dryer, Icemaker, Oven/Range - Electric, Refrigerator, Washer, Water Conditioner - Owned, Water Heater, Stainless Steel Appliances
Heat Source Propane - Leased
Exterior
Parking Features Garage - Side Entry, Garage Door Opener
Garage Spaces 2.0
Water Access N
View Mountain, Scenic Vista
Accessibility None
Attached Garage 2
Total Parking Spaces 2
Garage Y
Building
Story 2
Sewer On Site Septic, Septic < # of BR
Water Well
Architectural Style Colonial
Level or Stories 2
Additional Building Above Grade, Below Grade
New Construction N
Schools
School District Frederick County Public Schools
Others
Senior Community No
Tax ID 27 A 59D
Ownership Fee Simple
SqFt Source Assessor
Special Listing Condition Standard
Read Less

Bought with Deborah Matthews • ERA Oakcrest Realty, Inc.
GET MORE INFORMATION




