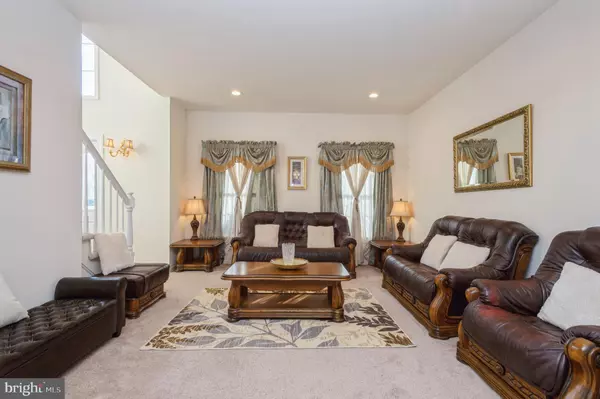For more information regarding the value of a property, please contact us for a free consultation.
53 WHITCOMB East Windsor, NJ 08520
Want to know what your home might be worth? Contact us for a FREE valuation!

Our team is ready to help you sell your home for the highest possible price ASAP
Key Details
Sold Price $580,000
Property Type Single Family Home
Sub Type Detached
Listing Status Sold
Purchase Type For Sale
Square Footage 2,556 sqft
Price per Sqft $226
Subdivision Brandywine Estates
MLS Listing ID NJME308110
Sold Date 05/27/21
Style Colonial
Bedrooms 4
Full Baths 2
Half Baths 1
HOA Y/N N
Abv Grd Liv Area 2,556
Originating Board BRIGHT
Year Built 1996
Annual Tax Amount $15,062
Tax Year 2019
Lot Size 3.560 Acres
Acres 3.56
Lot Dimensions 0.00 x 0.00
Property Description
Enjoy the best of both worlds, privacy, peace and tranquility AND still close to shopping and major highways. This beautiful four- bedroom, 2 1/2 bath home sits proudly on a private lot in the Brandywine Estates development. The two-story foyer welcomes you and makes guests feel right at home. The kitchen with granite counters, center island and separate breakfast area opens to the family room with fireplace and serves as the heart of the home. The fenced in yard with large patio right off the breakfast area provides plenty of additional space to entertain or just kickback, relax and enjoy the views. Head upstairs to the four generous bedrooms (main bedroom has en suite and spacious walk-in closet). Looking for extra space, the basement is finished and provides a media room with projection tv, exercise room, and hobby/music area. It's a must-see home!
Location
State NJ
County Mercer
Area East Windsor Twp (21101)
Zoning RE
Rooms
Other Rooms Living Room, Dining Room, Primary Bedroom, Bedroom 2, Bedroom 3, Bedroom 4, Kitchen, Family Room, Breakfast Room, Exercise Room, Laundry, Media Room, Hobby Room
Basement Combination
Interior
Interior Features Attic, Breakfast Area, Carpet, Family Room Off Kitchen, Formal/Separate Dining Room, Soaking Tub, Stall Shower, Walk-in Closet(s), Wood Floors
Hot Water Natural Gas
Heating Forced Air
Cooling Zoned, Central A/C
Fireplaces Number 1
Fireplace Y
Heat Source Natural Gas
Laundry Main Floor
Exterior
Garage Garage Door Opener, Garage - Side Entry
Garage Spaces 5.0
Fence Rear
Waterfront N
Water Access N
View Garden/Lawn, Trees/Woods
Accessibility None
Parking Type Driveway, Attached Garage, On Street
Attached Garage 2
Total Parking Spaces 5
Garage Y
Building
Story 2
Sewer Private Sewer
Water Well
Architectural Style Colonial
Level or Stories 2
Additional Building Above Grade, Below Grade
New Construction N
Schools
Elementary Schools Walter C Black
Middle Schools Melvin H Kreps School
High Schools Hightstown H.S.
School District East Windsor Regional Schools
Others
Senior Community No
Tax ID 01-00037-00023
Ownership Fee Simple
SqFt Source Assessor
Acceptable Financing Cash, Conventional
Listing Terms Cash, Conventional
Financing Cash,Conventional
Special Listing Condition Standard
Read Less

Bought with Non Member • Non Subscribing Office
GET MORE INFORMATION




