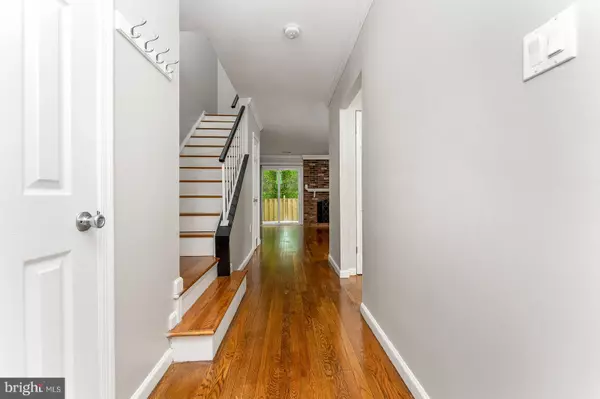For more information regarding the value of a property, please contact us for a free consultation.
7401 EMERALD DR Manassas, VA 20109
Want to know what your home might be worth? Contact us for a FREE valuation!

Our team is ready to help you sell your home for the highest possible price ASAP
Key Details
Sold Price $330,000
Property Type Townhouse
Sub Type End of Row/Townhouse
Listing Status Sold
Purchase Type For Sale
Square Footage 1,214 sqft
Price per Sqft $271
Subdivision Sudley Manor
MLS Listing ID VAPW2026906
Sold Date 05/27/22
Style Colonial
Bedrooms 3
Full Baths 2
Half Baths 1
HOA Fees $105/mo
HOA Y/N Y
Abv Grd Liv Area 1,214
Originating Board BRIGHT
Year Built 1987
Annual Tax Amount $3,727
Tax Year 2022
Lot Size 2,042 Sqft
Acres 0.05
Property Description
TERRIFIC END UNIT TOWNHOME IN HIGHLY DESIRABLE SUDLEY MANOR NEIGHBORHOOD IN MANASSAS. FEATURING 3 BEDROOMS, 2.5 BATHROOMS. GLEAMING HARDWOOD FLOORING THROUGHOUT. EAT-IN KITCHEN W/GRANITE COUNTERTOPS, WHITE CABINETS & STAINLESS STEEL APPLIANCES. BRIGHT FAMILY ROOM W/WOOD BURNING FIREPLACE & BRICK SURROUND. NEW SLIDING GLASS DOOR TO NEW PRIVATE FENCED YARD W/DECK & SHED. PRIMARY BEDROOM W/VAULTED CEILINGS & FULL BATH. TWO ADDITIONAL SPACIOUS UPPER BEDROOMS & HALL FULL BATH. NEW PAINT INSIDE & OUTSIDE, NEWER HVAC 2021, 2010 WATER HEATER & SO MUCH MORE. TONS OF COMMUNITY AMENITIES AND CLOSE TO I-66.
Location
State VA
County Prince William
Zoning RPC
Interior
Interior Features Ceiling Fan(s), Family Room Off Kitchen, Floor Plan - Open, Kitchen - Eat-In, Primary Bath(s), Upgraded Countertops, Wood Floors
Hot Water Electric
Heating Heat Pump(s)
Cooling Central A/C
Flooring Hardwood
Fireplaces Number 1
Fireplaces Type Mantel(s), Screen
Equipment Built-In Microwave, Dishwasher, Disposal, Oven/Range - Electric, Refrigerator, Stainless Steel Appliances, Washer/Dryer Stacked
Fireplace Y
Appliance Built-In Microwave, Dishwasher, Disposal, Oven/Range - Electric, Refrigerator, Stainless Steel Appliances, Washer/Dryer Stacked
Heat Source Electric
Laundry Main Floor
Exterior
Exterior Feature Deck(s)
Parking On Site 2
Fence Rear
Utilities Available Cable TV Available
Amenities Available Common Grounds, Jog/Walk Path, Pool - Outdoor, Tennis Courts, Tot Lots/Playground
Waterfront N
Water Access N
View Garden/Lawn, Trees/Woods, Water
Accessibility None
Porch Deck(s)
Parking Type On Street
Garage N
Building
Lot Description Landscaping, Trees/Wooded, Backs to Trees
Story 2
Foundation Other
Sewer Public Sewer
Water Public
Architectural Style Colonial
Level or Stories 2
Additional Building Above Grade, Below Grade
Structure Type Vaulted Ceilings
New Construction N
Schools
School District Prince William County Public Schools
Others
Pets Allowed Y
HOA Fee Include Management,Pool(s),Snow Removal,Trash,Recreation Facility,Reserve Funds
Senior Community No
Tax ID 7697-64-4017
Ownership Fee Simple
SqFt Source Assessor
Special Listing Condition Standard
Pets Description Case by Case Basis
Read Less

Bought with Burhan Khan • Signature Realtors Inc
GET MORE INFORMATION




