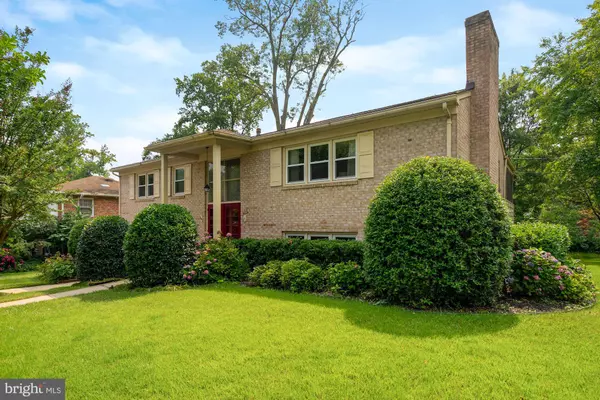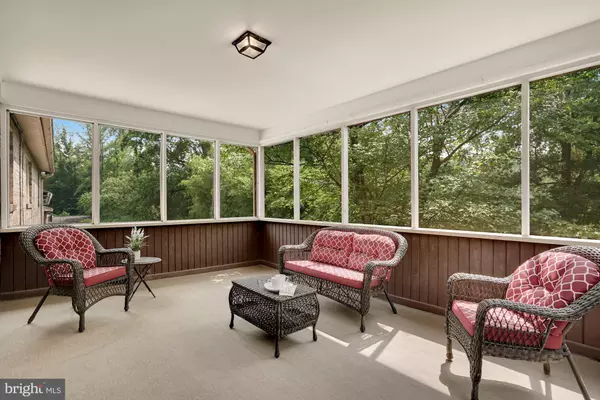For more information regarding the value of a property, please contact us for a free consultation.
4016 DAVID LN Alexandria, VA 22311
Want to know what your home might be worth? Contact us for a FREE valuation!

Our team is ready to help you sell your home for the highest possible price ASAP
Key Details
Sold Price $677,500
Property Type Single Family Home
Sub Type Detached
Listing Status Sold
Purchase Type For Sale
Square Footage 2,446 sqft
Price per Sqft $276
Subdivision Sylvan Hills
MLS Listing ID VAFX1204656
Sold Date 08/31/21
Style Traditional,Mid-Century Modern
Bedrooms 4
Full Baths 3
HOA Y/N N
Abv Grd Liv Area 1,456
Originating Board BRIGHT
Year Built 1964
Annual Tax Amount $6,097
Tax Year 2020
Lot Size 10,890 Sqft
Acres 0.25
Property Description
Classic Midcentury 2-level rambler, on a tucked away cul-de-sac, located in sought-after Sylvan Hills/Dowden Terrace community, in West Alexandria, Fairfax County. 4 bedrooms, 3 large full bathrooms, eat-in kitchen, striking 2-story entry foyer, original hardwood floors on main level, 2 wood-burning fireplaces, large formal living room and dining room AND a spacious fully screened-in porch off the dining room to enjoy at any time of the day or evening! Vintage touches throughout add charm or bring your designer dreams and budget to upgrade and make it your own! Deep 1-car garage with built-in storage, on lower level. Gas heat, dual-zone HVAC, windows (2010), Roof (2017), Lower level flooring and wainscoting updated (2017), updated kitchen appliances (2013 approx.). Meticulously maintained corner lot with flat land, mature flowering trees and prized spring-blooming peonies. Estate sale and property is sold "As-Is" and in excellent condition. Owners offering 12 month home warranty transferrable to buyers at settlement. Listing agent lives in the neighborhood and can speak to the local amenities and community. MLS Disclosures, photos, virtual tour link, floor plans, marketing brochure, etc. information to follow. Don't wait - bring your DIY dreams and home decorating ideas and come make this your own "forever home"!
Location
State VA
County Fairfax
Zoning 130
Rooms
Other Rooms Living Room, Dining Room, Bedroom 4, Kitchen, Foyer, Laundry, Recreation Room, Full Bath, Screened Porch
Main Level Bedrooms 3
Interior
Interior Features Attic, Attic/House Fan, Cedar Closet(s), Ceiling Fan(s), Chair Railings, Combination Dining/Living, Dining Area, Floor Plan - Traditional, Kitchen - Eat-In, Stall Shower, Tub Shower, Window Treatments, Wood Floors
Hot Water Natural Gas
Heating Central
Cooling Central A/C, Ceiling Fan(s)
Flooring Hardwood, Ceramic Tile, Concrete
Fireplaces Number 2
Equipment Built-In Microwave, Cooktop, Dishwasher, Disposal, Dryer, Exhaust Fan, Oven - Wall, Range Hood, Refrigerator, Stainless Steel Appliances, Washer, Water Heater
Window Features Double Hung,Energy Efficient
Appliance Built-In Microwave, Cooktop, Dishwasher, Disposal, Dryer, Exhaust Fan, Oven - Wall, Range Hood, Refrigerator, Stainless Steel Appliances, Washer, Water Heater
Heat Source Natural Gas
Laundry Lower Floor
Exterior
Exterior Feature Porch(es), Patio(s), Brick, Screened
Garage Additional Storage Area, Built In, Garage - Front Entry, Garage Door Opener, Inside Access
Garage Spaces 3.0
Waterfront N
Water Access N
Accessibility None
Porch Porch(es), Patio(s), Brick, Screened
Attached Garage 1
Total Parking Spaces 3
Garage Y
Building
Lot Description Cleared, Corner, Cul-de-sac, Front Yard, Landscaping, No Thru Street, SideYard(s)
Story 2
Foundation Slab
Sewer Public Sewer
Water Public
Architectural Style Traditional, Mid-Century Modern
Level or Stories 2
Additional Building Above Grade, Below Grade
New Construction N
Schools
Elementary Schools Glen Forest
Middle Schools Glasgow
High Schools Justice
School District Fairfax County Public Schools
Others
Senior Community No
Tax ID 0614 27 0005A
Ownership Fee Simple
SqFt Source Assessor
Acceptable Financing Cash, Conventional, FHA, VA
Listing Terms Cash, Conventional, FHA, VA
Financing Cash,Conventional,FHA,VA
Special Listing Condition Standard
Read Less

Bought with Christopher Paul Loizou • Samson Properties
GET MORE INFORMATION




