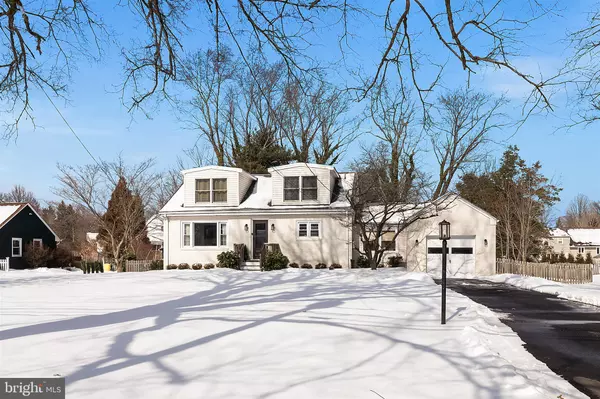For more information regarding the value of a property, please contact us for a free consultation.
31 WASHINGTON CROSSING PENNINGTON RD Pennington, NJ 08534
Want to know what your home might be worth? Contact us for a FREE valuation!

Our team is ready to help you sell your home for the highest possible price ASAP
Key Details
Sold Price $421,000
Property Type Single Family Home
Sub Type Detached
Listing Status Sold
Purchase Type For Sale
Square Footage 1,567 sqft
Price per Sqft $268
Subdivision Not On List
MLS Listing ID NJME307906
Sold Date 05/11/21
Style Cape Cod
Bedrooms 3
Full Baths 2
HOA Y/N N
Abv Grd Liv Area 1,567
Originating Board BRIGHT
Year Built 1955
Annual Tax Amount $8,856
Tax Year 2019
Lot Size 0.460 Acres
Acres 0.46
Lot Dimensions 0.00 x 0.00
Property Description
This immaculate 3 BR 2 BA Hopewell Township home really shines! Upgrades include: New Reeb Therma-true fiberglass front door with window, new furnace 2018, new double wall oil tank 2019, new water heater 2017, new water treatment system 2019, new washer/dryer, driveway paved - 2018, finished breezeway with heat (office space or playroom), updated baths- 2018, new bilco door and steps with new basement door, large fenced yard, attached garage and more. Backs to a neighborhood. Close to I-295, shopping, banking and downtown Pennington boro restaurants. Hopewell Township schools. Come visit this home today and make it yours!
Location
State NJ
County Mercer
Area Hopewell Twp (21106)
Zoning R100
Rooms
Other Rooms Living Room, Dining Room, Bedroom 2, Bedroom 3, Kitchen, Bedroom 1, Bonus Room
Basement Full
Main Level Bedrooms 1
Interior
Hot Water Oil
Heating Forced Air
Cooling Central A/C, Ductless/Mini-Split, Heat Pump(s)
Flooring Hardwood
Fireplace N
Heat Source Oil
Laundry Basement
Exterior
Garage Garage Door Opener, Garage - Side Entry
Garage Spaces 4.0
Waterfront N
Water Access N
Roof Type Asphalt
Accessibility None
Parking Type Attached Garage, Driveway
Attached Garage 1
Total Parking Spaces 4
Garage Y
Building
Story 2
Sewer Private Sewer
Water Well
Architectural Style Cape Cod
Level or Stories 2
Additional Building Above Grade, Below Grade
New Construction N
Schools
Elementary Schools Bear Tavern E.S.
Middle Schools Timberlane
High Schools Central H.S.
School District Hopewell Valley Regional Schools
Others
Senior Community No
Tax ID 06-00069-00033
Ownership Fee Simple
SqFt Source Assessor
Special Listing Condition Standard
Read Less

Bought with Andrew B Jacobs • BHHS Fox & Roach-Princeton Junction
GET MORE INFORMATION




