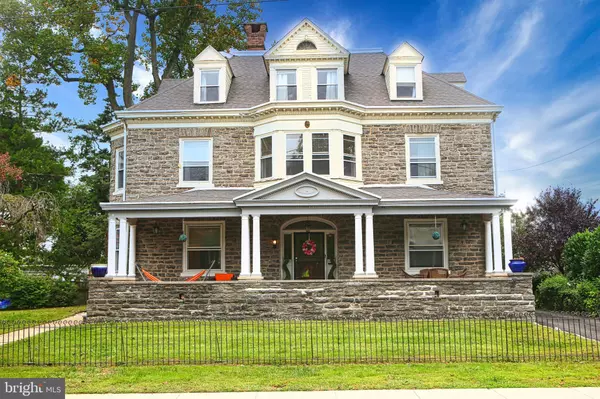For more information regarding the value of a property, please contact us for a free consultation.
129 W UPSAL ST Philadelphia, PA 19119
Want to know what your home might be worth? Contact us for a FREE valuation!

Our team is ready to help you sell your home for the highest possible price ASAP
Key Details
Sold Price $760,000
Property Type Single Family Home
Sub Type Detached
Listing Status Sold
Purchase Type For Sale
Square Footage 5,616 sqft
Price per Sqft $135
Subdivision Mt Airy (West)
MLS Listing ID PAPH2008386
Sold Date 10/29/21
Style Traditional
Bedrooms 6
Full Baths 3
Half Baths 1
HOA Y/N N
Abv Grd Liv Area 5,616
Originating Board BRIGHT
Year Built 1925
Annual Tax Amount $10,107
Tax Year 2021
Lot Size 0.323 Acres
Acres 0.32
Lot Dimensions 80.00 x 175.75
Property Description
BACK ON THE MARKET!!!
Come out and see this 3 Story, West Mount Airy 6 bed, 3.5 bath, detached home that boast the character of original architecture; while offering accentuating features that provide the ultimate living experience! Enter this home and be enamored by the Grand Staircase, original Parquet enhanced floors, stained-glass transoms, pockets doors and wainscoting throughout. The first level offers a graceful flow from the living room into the formal dining room. Don't hesitate to sit a spell and chat in the Parlor Room. Continue to the Gourmet Kitchen with its open floor plan making all your hosting dreams come true! Avail oneself with the ultimate cooking experience complete with granite countertops, ceramic backsplash, stainless steel appliance, wall oven /microwave combination, and a center island with a 5-burner gas cooktop. Enjoy added space off of the kitchen by the fireplace. Entertaining continues in the four-season sunroom overlooking the spacious landscaped rear yard, featuring a private /paved driveway with ample parking and a detached 3 car garage loaded with added storage and upper space for possible studio, or other getaway area. The second floor of this home is tailored with a flowing En-suite from the dressing room, to the enhanced bath with a centrally placed tiled shower, soaking tub, designer closets and more. Progress to the third level to find additional bedrooms, a massive cedar closet with shelving and separate storage area. Each level has window seats, plenty of natural lighting and so much more. The home is closed to all major transportation, regional rails, cooperative markets, historical sites, and recreational parks. This is a must see and showings are by private appointment only.
Location
State PA
County Philadelphia
Area 19119 (19119)
Zoning RSA2
Direction South
Rooms
Basement Other
Interior
Interior Features Attic
Hot Water Natural Gas
Heating Radiant
Cooling Central A/C
Flooring Hardwood
Heat Source Natural Gas
Exterior
Garage Additional Storage Area
Garage Spaces 7.0
Water Access N
Accessibility None
Total Parking Spaces 7
Garage Y
Building
Story 3
Sewer Public Sewer
Water Public
Architectural Style Traditional
Level or Stories 3
Additional Building Above Grade, Below Grade
New Construction N
Schools
School District The School District Of Philadelphia
Others
Senior Community No
Tax ID 223021800
Ownership Fee Simple
SqFt Source Assessor
Acceptable Financing Cash, Conventional
Listing Terms Cash, Conventional
Financing Cash,Conventional
Special Listing Condition Standard
Read Less

Bought with Marvin J Vargas • RE/MAX Access
GET MORE INFORMATION




