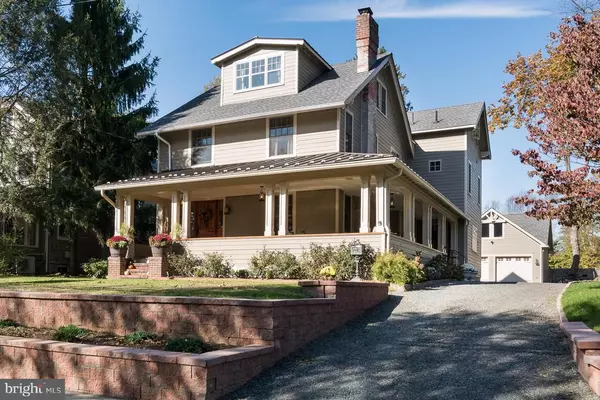For more information regarding the value of a property, please contact us for a free consultation.
15 INGLESIDE AVE Pennington, NJ 08534
Want to know what your home might be worth? Contact us for a FREE valuation!

Our team is ready to help you sell your home for the highest possible price ASAP
Key Details
Sold Price $849,000
Property Type Single Family Home
Sub Type Detached
Listing Status Sold
Purchase Type For Sale
Subdivision None Available
MLS Listing ID NJME304356
Sold Date 01/13/21
Style Colonial
Bedrooms 4
Full Baths 3
Half Baths 1
HOA Y/N N
Originating Board BRIGHT
Year Built 1900
Annual Tax Amount $19,290
Tax Year 2020
Lot Size 0.258 Acres
Acres 0.26
Lot Dimensions 68.00 x 165.00
Property Description
Prepare to be dazzled by the fine millwork and show-stopping finishes found throughout this extensively renovated in-town home hallmarked by a blend of Arts and Crafts-style and luxurious modern features. An oversized wraparound porch is a perfect spot to get some work done or just watch the world go by. Inside, brilliant design shows in the inherent beauty of the materials used. Inlay flooring, a brick fireplace, and smooth, soothing woodwork stand out in the living room, foyer, and dining room. A chef's dream kitchen is highlighted by a granite peninsula that seats four, a suite of Viking appliances including a cooktop, beverage fridge, double ovens, plus a Fisher and Paykel two-drawer dishwasher. The family room showcases a built-in media wall and opens to a pergola-topped patio and the yard with a Koi pond, raised garden beds, and the three-bay garage with a workshop plus a loft that could be finished, if desired. A cozy homework nook is tucked in the front hall of the second floor where the homeowners retreat is replete with a private modern bathroom with a large, doorless shower and a vessel tub. Three additional bedrooms and two more bathrooms include a second suite on the third floor with a private bath and a sitting room.
Location
State NJ
County Mercer
Area Pennington Boro (21108)
Zoning R-80
Rooms
Other Rooms Living Room, Dining Room, Primary Bedroom, Sitting Room, Bedroom 2, Bedroom 3, Bedroom 4, Kitchen, Family Room, Foyer, Laundry, Loft, Mud Room, Utility Room
Basement Full, Unfinished
Interior
Interior Features Built-Ins, Ceiling Fan(s), Crown Moldings, Family Room Off Kitchen, Floor Plan - Traditional, Kitchen - Gourmet, Soaking Tub, Walk-in Closet(s), Wood Floors
Hot Water Natural Gas
Heating Forced Air
Cooling Central A/C
Flooring Hardwood, Ceramic Tile
Fireplaces Number 1
Equipment Built-In Microwave, Commercial Range, Dryer - Electric, Dryer - Front Loading, Oven/Range - Gas, Six Burner Stove, Stainless Steel Appliances, Washer - Front Loading, Water Heater
Fireplace Y
Appliance Built-In Microwave, Commercial Range, Dryer - Electric, Dryer - Front Loading, Oven/Range - Gas, Six Burner Stove, Stainless Steel Appliances, Washer - Front Loading, Water Heater
Heat Source Natural Gas
Exterior
Garage Additional Storage Area
Garage Spaces 3.0
Waterfront N
Water Access N
Accessibility None
Parking Type Detached Garage, Driveway
Total Parking Spaces 3
Garage Y
Building
Lot Description Level
Story 3
Sewer Public Sewer
Water Public
Architectural Style Colonial
Level or Stories 3
Additional Building Above Grade, Below Grade
New Construction N
Schools
School District Hopewell Valley Regional Schools
Others
Pets Allowed Y
Senior Community No
Tax ID 08-00906-00025
Ownership Fee Simple
SqFt Source Assessor
Special Listing Condition Standard
Pets Description Cats OK, Dogs OK
Read Less

Bought with Alison Steffens • Kurfiss Sotheby's International Realty
GET MORE INFORMATION




