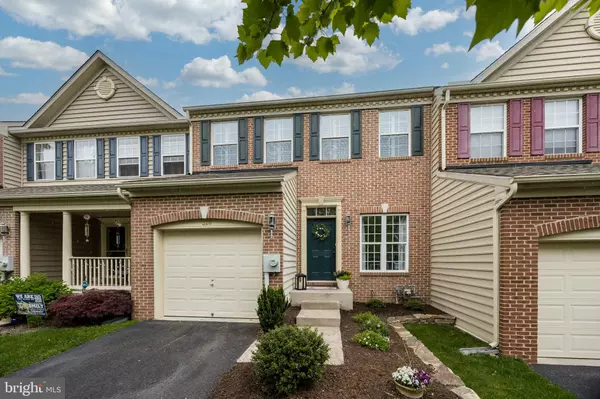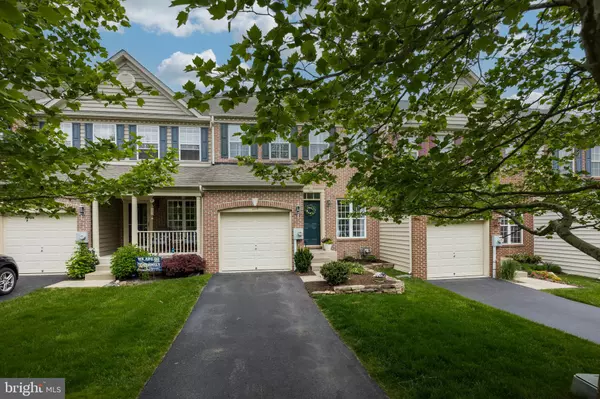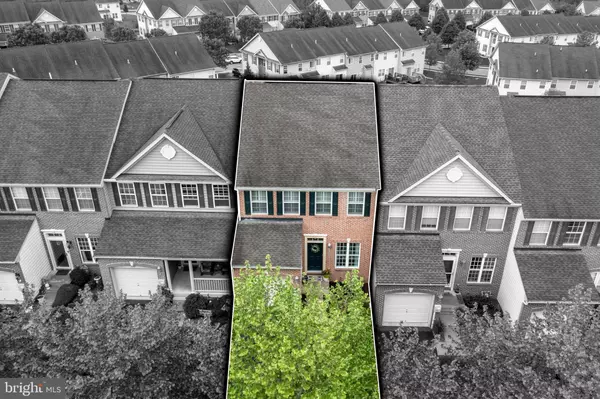For more information regarding the value of a property, please contact us for a free consultation.
328 ELIZABETH DR Kennett Square, PA 19348
Want to know what your home might be worth? Contact us for a FREE valuation!

Our team is ready to help you sell your home for the highest possible price ASAP
Key Details
Sold Price $400,000
Property Type Townhouse
Sub Type Interior Row/Townhouse
Listing Status Sold
Purchase Type For Sale
Square Footage 1,788 sqft
Price per Sqft $223
Subdivision Penns Manor
MLS Listing ID PACT2024702
Sold Date 06/30/22
Style Colonial
Bedrooms 3
Full Baths 2
Half Baths 1
HOA Fees $110/mo
HOA Y/N Y
Abv Grd Liv Area 1,788
Originating Board BRIGHT
Year Built 2008
Annual Tax Amount $5,376
Tax Year 2021
Lot Size 2,881 Sqft
Acres 0.07
Lot Dimensions 0.00 x 0.00
Property Description
Welcome to this beautiful 3 bed 2.5 bath townhome in highly sought after Penns Manor. Walking through the front door you will be greeted by an abundance of natural sunlight entering the front window into the dining area. Continuing through you will find the half bathroom on the left, laundry room, the modern kitchen, living room land sliders that lead out to the deck. Making your way upstairs you will find the large primary bedroom with walk in closet. The 2nd floor also features 2 other spacious bedrooms and the hall bathroom. Both the first and second floors have beautiful Vinyl floors. The walkout finished basement completes this home with newer carpet. This home is 100% turn key and ready for it's new owners! Close to major highways, Kennett Square, and the Philadelphia airport.
Location
State PA
County Chester
Area Kennett Twp (10362)
Zoning RES
Rooms
Other Rooms Living Room, Dining Room, Primary Bedroom, Bedroom 2, Kitchen, Family Room, Bedroom 1, Other
Basement Full, Fully Finished, Walkout Level
Interior
Interior Features Kitchen - Eat-In, Dining Area, Recessed Lighting
Hot Water Natural Gas
Heating Forced Air
Cooling Central A/C
Flooring Vinyl
Fireplaces Number 1
Fireplaces Type Gas/Propane
Fireplace Y
Heat Source Natural Gas
Laundry Main Floor
Exterior
Utilities Available Cable TV
Waterfront N
Water Access N
Roof Type Shingle
Accessibility None
Parking Type Other
Garage N
Building
Story 2
Foundation Concrete Perimeter
Sewer Public Sewer
Water Public
Architectural Style Colonial
Level or Stories 2
Additional Building Above Grade, Below Grade
New Construction N
Schools
School District Kennett Consolidated
Others
Senior Community No
Tax ID 62-03 -0269
Ownership Fee Simple
SqFt Source Assessor
Acceptable Financing Cash, Conventional, FHA, VA
Listing Terms Cash, Conventional, FHA, VA
Financing Cash,Conventional,FHA,VA
Special Listing Condition Standard
Read Less

Bought with Gretchen J Apps • RE/MAX Excellence - Kennett Square
GET MORE INFORMATION




