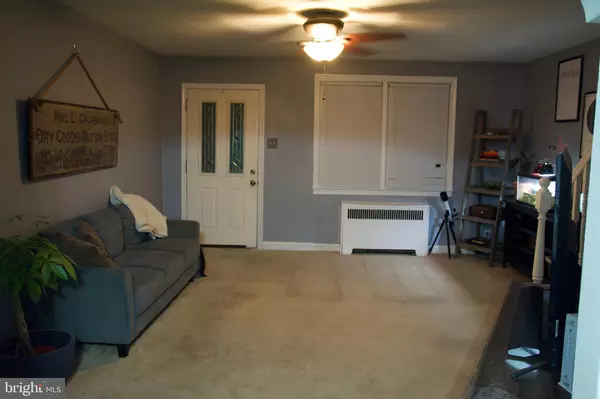For more information regarding the value of a property, please contact us for a free consultation.
8106 ARLINGTON AVE Upper Darby, PA 19082
Want to know what your home might be worth? Contact us for a FREE valuation!

Our team is ready to help you sell your home for the highest possible price ASAP
Key Details
Sold Price $230,000
Property Type Townhouse
Sub Type End of Row/Townhouse
Listing Status Sold
Purchase Type For Sale
Square Footage 1,376 sqft
Price per Sqft $167
Subdivision Highland Park
MLS Listing ID PADE2031192
Sold Date 08/31/22
Style Traditional
Bedrooms 3
Full Baths 2
HOA Y/N N
Abv Grd Liv Area 1,376
Originating Board BRIGHT
Year Built 1950
Annual Tax Amount $4,786
Tax Year 2021
Lot Size 3,485 Sqft
Acres 0.08
Lot Dimensions 37.50 x 120.00
Property Description
Welcome to Highland Park!! Come view this WELL-maintained corner property, on a quiet street. This unit offers private parking in the shared driveway as well as the perfect outdoor space with a picket fence back yard. As you enter the first level this home offers a spacious living room for entertaining and comfort. Next to the living room you enter the dining room which is large enough for family gatherings as well. Having a end unit such as this home you can enjoy the natural sunlight as well. The kitchen has been recently renovated offering new kitchen cabinets, an island and new appliances. There is a second full-service bathroom in the basement. The basement is finished with additional storage and laundry facilities. This owner has been meticulous about up keep and maintenance with this property in which it features a 1-year-old heating system. When you are done entertaining in the basement, the living quarters offer 3 nice size bedrooms and 1 full size bathroom on the second level. Each bedroom offers plenty of closet space with additional storage space in the hallway. In the master Bedroom there are multiple closets, plus an alcove...perfect for your dresser, and coffee walls. The middle bedroom has a closet where there is access to the bathroom pipes if needed. The back bedroom boasts with plenty of space for the children to grow up and create new memories. Check out this home today, you will not be disappointed.
Location
State PA
County Delaware
Area Upper Darby Twp (10416)
Zoning RESIDENTIAL
Rooms
Basement Combination
Main Level Bedrooms 3
Interior
Hot Water Natural Gas
Heating Hot Water
Cooling Window Unit(s)
Flooring Laminated, Carpet
Equipment Stainless Steel Appliances
Appliance Stainless Steel Appliances
Heat Source Natural Gas
Laundry Basement
Exterior
Waterfront N
Water Access N
Accessibility None
Parking Type Driveway, On Street
Garage N
Building
Story 2
Foundation Slab
Sewer Public Sewer
Water Public
Architectural Style Traditional
Level or Stories 2
Additional Building Above Grade, Below Grade
New Construction N
Schools
School District Upper Darby
Others
Pets Allowed Y
Senior Community No
Tax ID 16-07-00114-00
Ownership Fee Simple
SqFt Source Assessor
Acceptable Financing FHA, VA, Conventional
Listing Terms FHA, VA, Conventional
Financing FHA,VA,Conventional
Special Listing Condition Standard
Pets Description No Pet Restrictions
Read Less

Bought with Christopher J Coghlan • Compass RE
GET MORE INFORMATION




