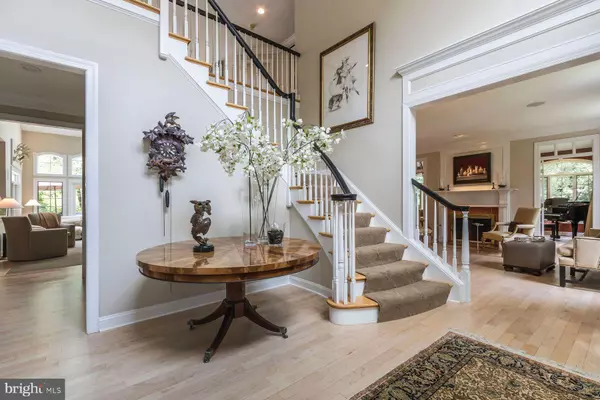For more information regarding the value of a property, please contact us for a free consultation.
21 BELLINGHAMSHIRE PL New Hope, PA 18938
Want to know what your home might be worth? Contact us for a FREE valuation!

Our team is ready to help you sell your home for the highest possible price ASAP
Key Details
Sold Price $1,475,000
Property Type Single Family Home
Sub Type Detached
Listing Status Sold
Purchase Type For Sale
Square Footage 6,531 sqft
Price per Sqft $225
Subdivision Bellinghamshire Es
MLS Listing ID PABU2029808
Sold Date 11/15/22
Style Colonial
Bedrooms 4
Full Baths 4
Half Baths 1
HOA Y/N N
Abv Grd Liv Area 5,031
Originating Board BRIGHT
Year Built 1995
Annual Tax Amount $16,297
Tax Year 2022
Lot Size 2.444 Acres
Acres 2.44
Lot Dimensions 0.00 x 0.00
Property Description
Nearly 2 ½ acres in the upscale enclave of Bellinghamshire Estates. This professionally decorated home is situated on a beautifully manicured lot where privacy is premium. This exceptional bright and open home has all the amenities and features that a buyer would expect in todayâs environment of high standards. There is a new eat in gourmet kitchen with premium appliances and butlerâs pantry. The home also features beautiful maple wood flooring throughout the main level, architectural and decorative lighting throughout the home, a library with custom built-in bookshelves, a family room with 2 story stone fireplaces, and a Conservatory with tray ceilings. The upper level offers a beautiful Master Suite with sitting area huge master bath and multiple walk- in closets. The lower level is finished and includes a large home office, fitness room, a home theater with surround sound and a full bath with jacuzzi steam shower. The exterior includes a large Timbertek Deck, exterior lighting, outdoor sound system and beautiful mature landscaped grounds. There is also an attached oversized 3 car heated garage. The home is perfectly located in the New Hope-Solebury School District, 70 minutes to NYC, 60 minutes to Philadelphia and 35 minutes to Princeton.
Location
State PA
County Bucks
Area Solebury Twp (10141)
Zoning R2
Rooms
Basement Fully Finished
Interior
Interior Features Additional Stairway, Air Filter System, Breakfast Area, Built-Ins, Butlers Pantry, Family Room Off Kitchen, Floor Plan - Open, Formal/Separate Dining Room, Intercom, Kitchen - Gourmet, Kitchen - Island, Primary Bath(s), Skylight(s), Upgraded Countertops, Wet/Dry Bar, Wood Floors
Hot Water Electric
Heating Forced Air, Zoned
Cooling Central A/C
Fireplaces Number 2
Equipment Cooktop, Dishwasher, Disposal, Oven - Double, Oven - Self Cleaning, Oven - Wall, Trash Compactor
Appliance Cooktop, Dishwasher, Disposal, Oven - Double, Oven - Self Cleaning, Oven - Wall, Trash Compactor
Heat Source Electric
Laundry Main Floor
Exterior
Exterior Feature Deck(s)
Garage Inside Access, Garage Door Opener
Garage Spaces 3.0
Utilities Available Cable TV, Phone
Waterfront N
Water Access N
Accessibility None
Porch Deck(s)
Parking Type Attached Garage
Attached Garage 3
Total Parking Spaces 3
Garage Y
Building
Story 2
Foundation Concrete Perimeter
Sewer On Site Septic
Water Private
Architectural Style Colonial
Level or Stories 2
Additional Building Above Grade, Below Grade
Structure Type 9'+ Ceilings
New Construction N
Schools
School District New Hope-Solebury
Others
Senior Community No
Tax ID 41-008-015-010
Ownership Fee Simple
SqFt Source Assessor
Security Features Security System
Acceptable Financing Cash, Conventional
Listing Terms Cash, Conventional
Financing Cash,Conventional
Special Listing Condition Standard
Read Less

Bought with Kevin Steiger • Kurfiss Sotheby's International Realty
GET MORE INFORMATION




