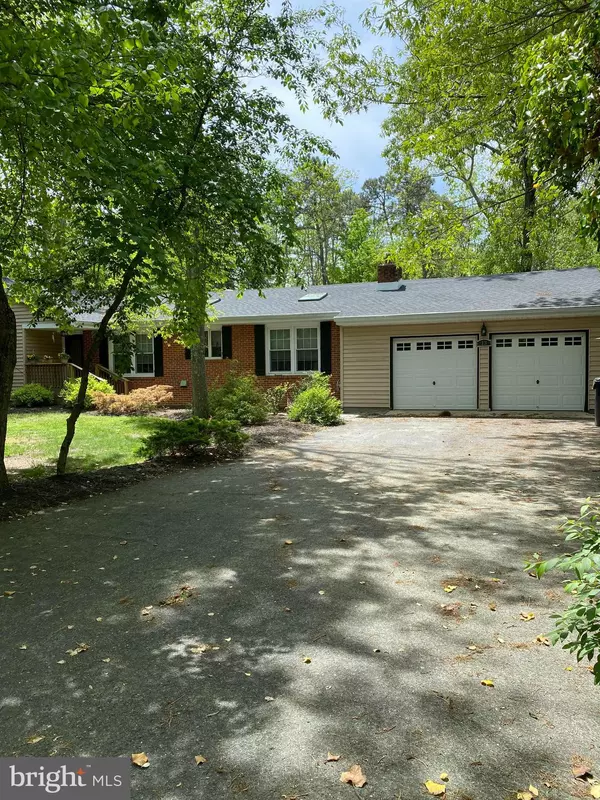For more information regarding the value of a property, please contact us for a free consultation.
13 LAURELWOOD DR Medford, NJ 08055
Want to know what your home might be worth? Contact us for a FREE valuation!

Our team is ready to help you sell your home for the highest possible price ASAP
Key Details
Sold Price $459,036
Property Type Single Family Home
Sub Type Detached
Listing Status Sold
Purchase Type For Sale
Square Footage 2,388 sqft
Price per Sqft $192
Subdivision Houndstooth
MLS Listing ID NJBL2025632
Sold Date 07/01/22
Style Ranch/Rambler
Bedrooms 4
Full Baths 3
HOA Y/N N
Abv Grd Liv Area 2,388
Originating Board BRIGHT
Year Built 1977
Annual Tax Amount $10,581
Tax Year 2021
Lot Size 0.470 Acres
Acres 0.47
Lot Dimensions 0.00 x 0.00
Property Description
Updated and freshly painted this sprawling rancher is located on a half acre with a fully fenced in back yard and 2 a car garage. Plenty of space for storage with abundant closets and a basement. The huge fourth bedroom includes a full en-suite bath and can function as an in-law suite or a teen retreat. Bathroom is handicapped accessible. All new energy efficient windows, brand new roof in May 2022, original oak hardwood floors, and relaxing screened in porch. The eat-in Kitchen is updated and spacious with a cooktop ,double oven, and pantry. This home is nestled in the quiet established friendly neighborhood of Houndstooth. Don't miss out on this unique home.
Location
State NJ
County Burlington
Area Medford Twp (20320)
Zoning RESINDENTIAL
Rooms
Other Rooms Living Room, Dining Room, Primary Bedroom, Bedroom 2, Bedroom 3, Kitchen, Family Room, In-Law/auPair/Suite, Screened Porch
Basement Partial
Main Level Bedrooms 4
Interior
Hot Water Natural Gas
Heating Forced Air
Cooling Central A/C
Fireplaces Type Brick
Fireplace Y
Heat Source Natural Gas
Laundry Main Floor
Exterior
Garage Garage Door Opener, Garage - Front Entry
Garage Spaces 6.0
Waterfront N
Water Access N
Accessibility None
Parking Type Attached Garage, Driveway
Attached Garage 2
Total Parking Spaces 6
Garage Y
Building
Story 1
Foundation Block
Sewer On Site Septic
Water Well
Architectural Style Ranch/Rambler
Level or Stories 1
Additional Building Above Grade, Below Grade
New Construction N
Schools
School District Lenape Regional High
Others
Pets Allowed Y
Senior Community No
Tax ID 20-05204-00003
Ownership Fee Simple
SqFt Source Assessor
Special Listing Condition Standard
Pets Description No Pet Restrictions
Read Less

Bought with Marc Burick • Keller Williams Real Estate-Langhorne
GET MORE INFORMATION




