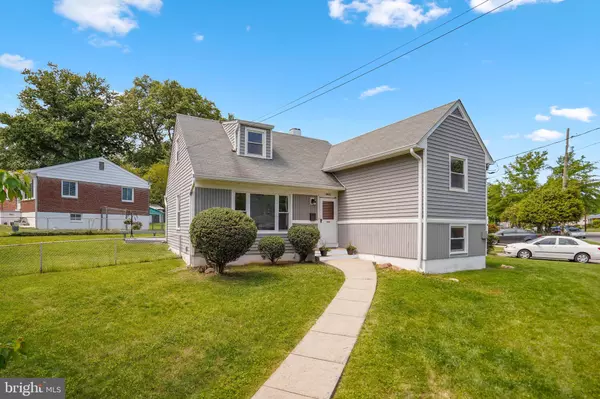For more information regarding the value of a property, please contact us for a free consultation.
4401 KALMIA ST Rockville, MD 20853
Want to know what your home might be worth? Contact us for a FREE valuation!

Our team is ready to help you sell your home for the highest possible price ASAP
Key Details
Sold Price $472,000
Property Type Single Family Home
Sub Type Detached
Listing Status Sold
Purchase Type For Sale
Square Footage 1,402 sqft
Price per Sqft $336
Subdivision Wheaton Woods
MLS Listing ID MDMC2051354
Sold Date 07/08/22
Style Split Level
Bedrooms 4
Full Baths 2
HOA Y/N N
Abv Grd Liv Area 1,146
Originating Board BRIGHT
Year Built 1954
Annual Tax Amount $3,934
Tax Year 2021
Lot Size 8,321 Sqft
Acres 0.19
Property Description
OPEN HOUSE CANCELLED
This 4 bedroom, 2 full bath 4 level split home is move in ready and provides all the elements for relaxing, comfortable, easy living! As you enter the foyer, you can't miss the sun bursting through the windows showing off the hardwood floors.Walking past the kitchen, living and dining room, step out to enjoy a summer BBQ on the deck as your loved ones play in the fully fenced backyard. When it's time to retire for the day, you'll find the layout for the spacious bedrooms, offers much needed privacy, space and comfort. The lower level bedroom, has so many opportunities for use, whether it be a guest room, game room,office, gym or even a rental, there's a second entrance on this level for easy access.Talk about convenience and perfect location for commuters..just steps away from the bus stop and close to 3 metro stations, including Twinbrook, White-Flint & Glenmont, nice parks nearby, shopping & restaurant options are plentiful and highly walkable for pets. With easy access to major routes, shorter commute times and convenience to shopping and entertainment, you'll finally have more time to focus on the things that matter most to you. INTERIOR PHOTOS and 3D TOUR COMING FRIDAY BEFORE NOON. .
Location
State MD
County Montgomery
Zoning R60
Rooms
Other Rooms Living Room, Dining Room, Primary Bedroom, Bedroom 2, Bedroom 3, Bedroom 4, Kitchen, Foyer, Laundry, Bathroom 1, Bathroom 2
Basement Connecting Stairway, Daylight, Full, Improved, Interior Access, Outside Entrance, Partially Finished, Sump Pump, Walkout Stairs, Windows, Side Entrance, Heated
Interior
Interior Features Formal/Separate Dining Room, Kitchen - Country, Stall Shower, Tub Shower, Walk-in Closet(s), Wood Floors
Hot Water Natural Gas
Heating Forced Air
Cooling Central A/C
Flooring Hardwood
Equipment Dishwasher, Disposal, Dryer, Refrigerator, Stove, Washer, Water Heater
Fireplace N
Appliance Dishwasher, Disposal, Dryer, Refrigerator, Stove, Washer, Water Heater
Heat Source Natural Gas
Laundry Basement
Exterior
Exterior Feature Deck(s)
Garage Spaces 2.0
Fence Fully, Rear
Water Access N
Roof Type Asphalt
Accessibility None
Porch Deck(s)
Total Parking Spaces 2
Garage N
Building
Lot Description Corner, Front Yard, Level, Rear Yard
Story 4
Foundation Concrete Perimeter
Sewer Public Sewer
Water Public
Architectural Style Split Level
Level or Stories 4
Additional Building Above Grade, Below Grade
Structure Type Dry Wall
New Construction N
Schools
School District Montgomery County Public Schools
Others
Senior Community No
Tax ID 161301273861
Ownership Fee Simple
SqFt Source Assessor
Acceptable Financing Cash, Conventional, FHA, VA
Listing Terms Cash, Conventional, FHA, VA
Financing Cash,Conventional,FHA,VA
Special Listing Condition Standard
Read Less

Bought with Jorge A. Villeda • Vista Properties Group
GET MORE INFORMATION




