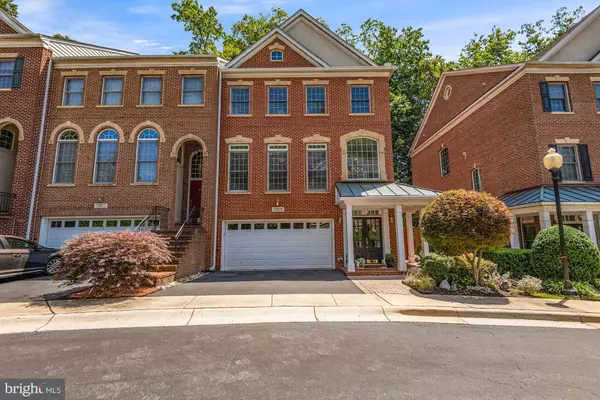For more information regarding the value of a property, please contact us for a free consultation.
10515 TUCKERMAN HEIGHTS CIR Rockville, MD 20852
Want to know what your home might be worth? Contact us for a FREE valuation!

Our team is ready to help you sell your home for the highest possible price ASAP
Key Details
Sold Price $1,015,000
Property Type Townhouse
Sub Type End of Row/Townhouse
Listing Status Sold
Purchase Type For Sale
Square Footage 3,340 sqft
Price per Sqft $303
Subdivision Tuckerman Heights
MLS Listing ID MDMC2005872
Sold Date 08/20/21
Style Traditional
Bedrooms 4
Full Baths 4
Half Baths 1
HOA Fees $155/mo
HOA Y/N Y
Abv Grd Liv Area 2,817
Originating Board BRIGHT
Year Built 2000
Annual Tax Amount $9,784
Tax Year 2020
Lot Size 2,448 Sqft
Acres 0.06
Property Description
This elegantly and thoughtfully updated 4 level end unit townhouse in Tuckerman Heights offers an open floor plan perfect for entertaining or everyday living. Well-proportioned spaces with custom designer touches include the recently renovated and supremely functional kitchen (2016), generous living room with a gas fireplace, and a separate dining room. White shaker cabinets, quartz countertops, stainless steel appliances, large pantry closets, and a beautiful glass subway tile backsplash are anchored by the large sleek waterfall quartz island that easily flows into the spacious living room. Luminous light flows through the large glass doors in the living room providing access to the deck and patio, perfect for enjoying that morning cup of coffee or afternoon book. The second level features a master bedroom with cathedral ceilings, a thoughtfully designed luxury walk-in closet, and an updated ensuite bathroom featuring a double vanity, tub, and separate walk-in shower. Two more generous bedrooms, a laundry room, and a full hall-way bath complete the second floor. The sun-filled and bright 4th level features a loft space that can be used as an additional bedroom with a full bath. The fully finished walkout lower level with full bath is ideal for use as a bedroom, home office, playroom, or family room. Enjoy all the advantages of life in North Bethesda and unlimited access to the best dining, shopping, culture, and entertainment. Conveniently located minutes to Pike & Rose, North Bethesda Market, Downtown Bethesda, Strathmore Music Hall, NIH, Walter Reed. For the commuter, the home presents the best of all worlds: less than 1 mile to Grosvenor-Strathmore Metro Station (red line) and easy access to I- 270/495. The Bethesda Trolley Trail runs adjacent to the community.
No detail was overlooked in this charming home. This is the perfect place to call home.
Location
State MD
County Montgomery
Zoning R90
Rooms
Basement Fully Finished, Walkout Stairs, Windows
Main Level Bedrooms 4
Interior
Hot Water Natural Gas
Heating Forced Air
Cooling Central A/C
Flooring Hardwood, Partially Carpeted
Fireplaces Number 1
Fireplaces Type Gas/Propane
Equipment Built-In Microwave, Dishwasher, Disposal, Dryer, Refrigerator, Stainless Steel Appliances, Stove, Washer, Water Heater
Fireplace Y
Appliance Built-In Microwave, Dishwasher, Disposal, Dryer, Refrigerator, Stainless Steel Appliances, Stove, Washer, Water Heater
Heat Source Natural Gas
Laundry Upper Floor
Exterior
Exterior Feature Patio(s), Deck(s)
Parking Features Garage Door Opener
Garage Spaces 4.0
Utilities Available Cable TV, Electric Available, Natural Gas Available, Phone Available, Sewer Available, Water Available
Water Access N
View Trees/Woods
Roof Type Composite,Shingle
Accessibility 2+ Access Exits
Porch Patio(s), Deck(s)
Attached Garage 2
Total Parking Spaces 4
Garage Y
Building
Story 4
Sewer Public Sewer
Water Public
Architectural Style Traditional
Level or Stories 4
Additional Building Above Grade, Below Grade
Structure Type Cathedral Ceilings,Dry Wall
New Construction N
Schools
Elementary Schools Kensington Parkwood
Middle Schools North Bethesda
High Schools Walter Johnson
School District Montgomery County Public Schools
Others
Pets Allowed Y
HOA Fee Include Trash,Common Area Maintenance,Management
Senior Community No
Tax ID 160403230180
Ownership Fee Simple
SqFt Source Assessor
Security Features Carbon Monoxide Detector(s),Security System,Smoke Detector
Acceptable Financing Conventional, FHA, VA, Cash
Horse Property N
Listing Terms Conventional, FHA, VA, Cash
Financing Conventional,FHA,VA,Cash
Special Listing Condition Standard
Pets Description No Pet Restrictions
Read Less

Bought with Carolyn N Sappenfield • RE/MAX Realty Services
GET MORE INFORMATION




