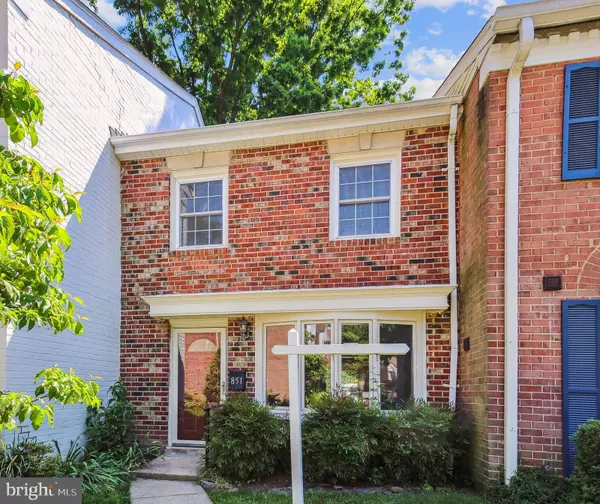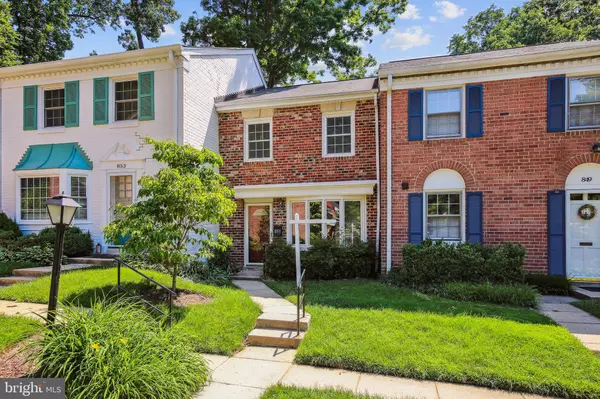For more information regarding the value of a property, please contact us for a free consultation.
851 AZALEA DR #27-851 Rockville, MD 20850
Want to know what your home might be worth? Contact us for a FREE valuation!

Our team is ready to help you sell your home for the highest possible price ASAP
Key Details
Sold Price $362,022
Property Type Condo
Sub Type Condo/Co-op
Listing Status Sold
Purchase Type For Sale
Square Footage 1,080 sqft
Price per Sqft $335
Subdivision Regent Square
MLS Listing ID MDMC2052454
Sold Date 07/08/22
Style Colonial
Bedrooms 2
Full Baths 1
Half Baths 1
Condo Fees $302/mo
HOA Y/N N
Abv Grd Liv Area 1,080
Originating Board BRIGHT
Year Built 1966
Annual Tax Amount $3,663
Tax Year 2021
Property Description
Open House Sunday June 5th between 12-2! Beautiful brick townhouse in sought-after Woodley Gardens/Regent Square! Enjoy affordable, maintenance-free Condo ownership in this charming 2-bedroom, 1 1/2 bath that's close to everything in Rockville. Large rooms, tons of light, and a private rear patio stand out at this hidden gem. The affordable condo fee includes all exterior maintenance, water, and sewer. Hardwood floors throughout and a fresh coat of paint add an updated, classic feel to this home. Private, locked bonus storage area just a short walk away! Brand new 40 Gallon Hot Water Heater. Super convenient location just off 270, close to the ICC, walking distance to Woodley Gardens Shopping Center, and Woodley Gardens Park. The Rockville Metro and Rockville Town Center are minutes away with all the restaurants and shopping downtown Rockville offers. Nothing to do but move in and enjoy easy livingwelcome home!
Location
State MD
County Montgomery
Zoning R90
Direction West
Interior
Interior Features Ceiling Fan(s), Dining Area, Floor Plan - Traditional, Formal/Separate Dining Room, Wood Floors
Hot Water Electric
Heating Forced Air
Cooling Central A/C
Flooring Hardwood, Luxury Vinyl Plank, Ceramic Tile
Equipment Built-In Range, Cooktop, Dishwasher, Disposal, Dryer - Electric, Dryer - Front Loading, Oven/Range - Electric, Refrigerator
Furnishings No
Fireplace N
Window Features Bay/Bow
Appliance Built-In Range, Cooktop, Dishwasher, Disposal, Dryer - Electric, Dryer - Front Loading, Oven/Range - Electric, Refrigerator
Heat Source Electric
Laundry Main Floor
Exterior
Amenities Available Extra Storage, Tot Lots/Playground
Water Access N
Roof Type Architectural Shingle
Accessibility None
Garage N
Building
Story 2
Foundation Slab
Sewer Public Sewer
Water Public
Architectural Style Colonial
Level or Stories 2
Additional Building Above Grade, Below Grade
New Construction N
Schools
Elementary Schools Beall
Middle Schools Julius West
High Schools Richard Montgomery
School District Montgomery County Public Schools
Others
Pets Allowed Y
HOA Fee Include Lawn Care Front,Ext Bldg Maint,Sewer,Snow Removal,Water,Lawn Maintenance,Trash
Senior Community No
Tax ID 160401496641
Ownership Condominium
Acceptable Financing Cash, Conventional, FHA, VA
Horse Property N
Listing Terms Cash, Conventional, FHA, VA
Financing Cash,Conventional,FHA,VA
Special Listing Condition Standard
Pets Description No Pet Restrictions
Read Less

Bought with Anna Masica • Compass
GET MORE INFORMATION




