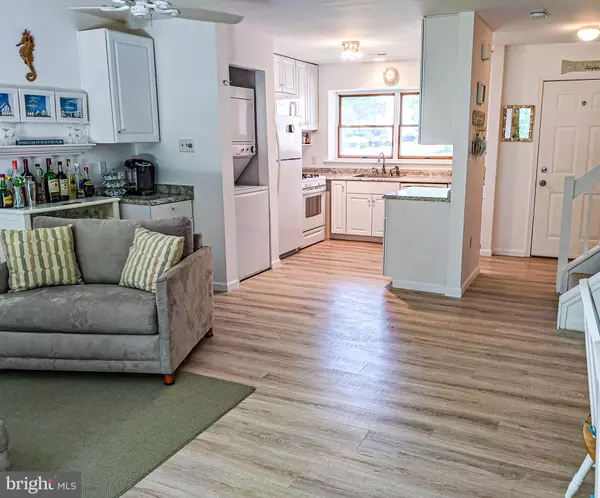For more information regarding the value of a property, please contact us for a free consultation.
53 WESTCHESTER DR Little Egg Harbor Twp, NJ 08087
Want to know what your home might be worth? Contact us for a FREE valuation!

Our team is ready to help you sell your home for the highest possible price ASAP
Key Details
Sold Price $175,000
Property Type Condo
Sub Type Condo/Co-op
Listing Status Sold
Purchase Type For Sale
Square Footage 1,158 sqft
Price per Sqft $151
Subdivision Little Egg Harbor
MLS Listing ID NJOC410228
Sold Date 07/16/21
Style Contemporary
Bedrooms 2
Full Baths 1
Half Baths 1
Condo Fees $130/mo
HOA Y/N N
Abv Grd Liv Area 1,158
Originating Board BRIGHT
Year Built 1989
Annual Tax Amount $2,728
Tax Year 2020
Lot Dimensions 20 x 51
Property Description
Wait until you see this 2 bedroom, 1.5 bath, 2 story open floor plan townhouse located in Tall Timbers. This home is practically brand new with so many things upgraded over the last few years; Pergo Max Premier San Marko Oak flooring on the main floor; luxurious carpeting upstairs and in the bedrooms; a new white kitchen; new appliances; new furnace; new hot water heater; new central air conditioner; new bathroom vanities; new commodes and freshly painted using Benjamin Moore Select. This home has a wood burning fireplace and a private patio that looks out on lush greenery. There is plenty of parking and the unit comes with two assigned spaces right in front. As an added bonus, the Tall Timbers community has its own swimming pool, tennis and basketball courts. Very low property taxes & association dues. Come see this one quickly. It will not last.
Location
State NJ
County Ocean
Area Little Egg Harbor Twp (21517)
Zoning MF
Interior
Interior Features Attic, Ceiling Fan(s), Combination Kitchen/Dining, Floor Plan - Open
Hot Water Natural Gas
Heating Forced Air
Cooling Central A/C
Flooring Carpet, Wood
Fireplaces Number 1
Fireplaces Type Brick
Equipment Built-In Microwave, Dishwasher, Dryer - Gas, Oven/Range - Gas, Refrigerator, Washer/Dryer Stacked
Furnishings No
Fireplace Y
Window Features Screens,Energy Efficient
Appliance Built-In Microwave, Dishwasher, Dryer - Gas, Oven/Range - Gas, Refrigerator, Washer/Dryer Stacked
Heat Source Natural Gas
Laundry Main Floor
Exterior
Exterior Feature Patio(s)
Parking On Site 2
Amenities Available Club House, Jog/Walk Path, Pool - Outdoor, Tennis Courts
Waterfront N
Water Access N
Roof Type Shingle
Accessibility None
Porch Patio(s)
Parking Type On Street
Garage N
Building
Story 2
Foundation Slab
Sewer Public Sewer
Water Public
Architectural Style Contemporary
Level or Stories 2
Additional Building Above Grade, Below Grade
New Construction N
Others
Pets Allowed Y
HOA Fee Include Common Area Maintenance,Management,Pool(s),Snow Removal
Senior Community No
Tax ID 17-00285-00120
Ownership Condominium
Acceptable Financing Cash, Conventional, FHA, VA
Horse Property N
Listing Terms Cash, Conventional, FHA, VA
Financing Cash,Conventional,FHA,VA
Special Listing Condition Standard
Pets Description Number Limit
Read Less

Bought with Grace Talarico • RE/MAX New Beginnings Realty
GET MORE INFORMATION




