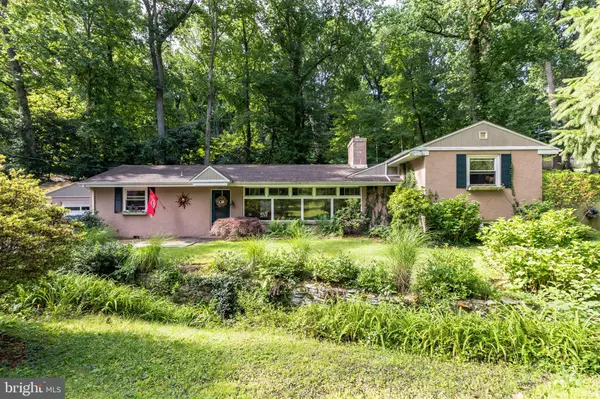For more information regarding the value of a property, please contact us for a free consultation.
606 PINE RIDGE RD Media, PA 19063
Want to know what your home might be worth? Contact us for a FREE valuation!

Our team is ready to help you sell your home for the highest possible price ASAP
Key Details
Sold Price $505,000
Property Type Single Family Home
Sub Type Detached
Listing Status Sold
Purchase Type For Sale
Square Footage 2,396 sqft
Price per Sqft $210
Subdivision Nether Providence
MLS Listing ID PADE2027196
Sold Date 11/29/22
Style Ranch/Rambler,Split Level
Bedrooms 3
Full Baths 2
HOA Y/N N
Abv Grd Liv Area 2,396
Originating Board BRIGHT
Year Built 1935
Annual Tax Amount $11,383
Tax Year 2021
Lot Size 0.530 Acres
Acres 0.53
Lot Dimensions 170.00 x 139.00
Property Description
Welcome home! This 3 bed, 2 bath, 2,396 sq.ft. Ranch-style home features a detached two-car garage, large stone fireplace, lush greenery and tons of space to make this your dream home. Entering the house, you’ll find a bright, spacious living area with lovely floor-to-ceiling windows that give you a gorgeous view of your front yard foliage. The full kitchen features updated cabinetry, modern stainless steel appliances and a breakfast bar. The rear yard is conveniently located off the kitchen with a large covered back porch for entertaining friends and family, and provides great outside space. You'll also find three spacious bedrooms plus two full bathrooms along with a large bonus room perfect as an additional family room, media room, home gym, or whatever your needs require and offers plenty of storage space as well. Located in Nether Providence Township it is a 24-minute walk from the Media/Elwyn Line Media/Elwyn Line at the Wallingford stop and minutes from all the shopping and entertainment in the heart of Media. Nearby parks and trails include Smedley Park, Pine Ridge Run and Jane Lownes Park. You won't want to miss your chance, so make your appointment today!
Location
State PA
County Delaware
Area Nether Providence Twp (10434)
Zoning RESIDENTIAL
Rooms
Basement Walkout Level
Main Level Bedrooms 3
Interior
Interior Features Ceiling Fan(s), Combination Kitchen/Living, Floor Plan - Open
Hot Water Natural Gas
Heating Forced Air
Cooling Window Unit(s), Wall Unit
Fireplaces Number 1
Equipment Dishwasher, Refrigerator, Stainless Steel Appliances
Fireplace Y
Appliance Dishwasher, Refrigerator, Stainless Steel Appliances
Heat Source Natural Gas
Exterior
Exterior Feature Patio(s)
Garage Spaces 6.0
Waterfront N
Water Access N
Accessibility None
Porch Patio(s)
Parking Type Driveway
Total Parking Spaces 6
Garage N
Building
Lot Description Backs to Trees, Front Yard, Rear Yard, SideYard(s), Trees/Wooded
Story 1
Foundation Concrete Perimeter
Sewer Public Sewer
Water Public
Architectural Style Ranch/Rambler, Split Level
Level or Stories 1
Additional Building Above Grade, Below Grade
New Construction N
Schools
School District Wallingford-Swarthmore
Others
Senior Community No
Tax ID 34-00-01892-00
Ownership Fee Simple
SqFt Source Assessor
Special Listing Condition Standard
Read Less

Bought with Janae Alberts • BHHS Fox & Roach-Haverford
GET MORE INFORMATION




