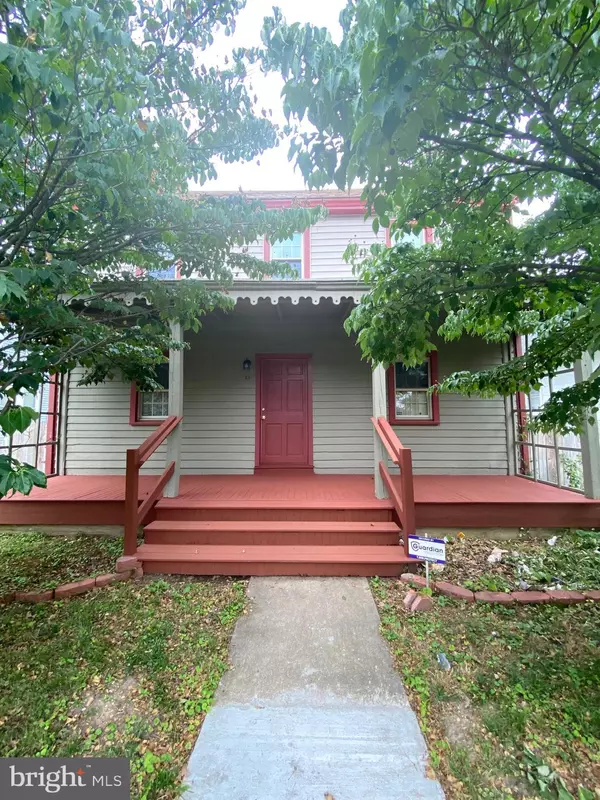For more information regarding the value of a property, please contact us for a free consultation.
23 NEW ST Bridgeton, NJ 08302
Want to know what your home might be worth? Contact us for a FREE valuation!

Our team is ready to help you sell your home for the highest possible price ASAP
Key Details
Sold Price $135,000
Property Type Single Family Home
Sub Type Detached
Listing Status Sold
Purchase Type For Sale
Square Footage 1,419 sqft
Price per Sqft $95
Subdivision None Available
MLS Listing ID NJCB2000168
Sold Date 07/16/21
Style Traditional
Bedrooms 2
Full Baths 2
HOA Y/N N
Abv Grd Liv Area 1,419
Originating Board BRIGHT
Year Built 1900
Annual Tax Amount $2,970
Tax Year 2020
Lot Size 6,794 Sqft
Acres 0.16
Lot Dimensions 43.00 x 158.00
Property Description
So much space for you! This home currently features a living room and den with hardwood flooring, dining room with built-ins, kitchen with natural gas cooking and a dishwasher, and a bathroom with shower on the first floor! There is also an unheated Florida Room that you can finish to your needs, and the den used to have a woodstove--you could add what is needed and have one once again! Upstairs there are 2 bedrooms with carpeting as well as a bathroom with a soaking tub. But there's more! There are two unheated bonus rooms! Just add heat and they could be bedrooms, playrooms...you decide! This home features both a front and rear staircase as well as a walk-up attic. The heat and hot water are serviced by natural gas. There is a patio in the rear of the home perfect for enjoying the day. There is also parking at the rear of the property that is accessed by the alley. While this home is sold in "As Is" condition, you won't be disappointed! Schedule your tour today!
Location
State NJ
County Cumberland
Area Bridgeton City (20601)
Zoning RES
Rooms
Other Rooms Living Room, Dining Room, Bedroom 2, Kitchen, Den, Bedroom 1, Sun/Florida Room, Bathroom 1, Bathroom 2, Bonus Room
Basement Interior Access, Unfinished, Workshop, Combination
Interior
Interior Features Additional Stairway, Attic, Built-Ins, Carpet, Ceiling Fan(s), Chair Railings, Floor Plan - Traditional, Kitchen - Table Space, Pantry, Stall Shower, Wood Floors
Hot Water Natural Gas
Heating Baseboard - Hot Water
Cooling Window Unit(s), Ceiling Fan(s)
Flooring Hardwood, Vinyl
Equipment Dishwasher, Oven/Range - Gas, Dryer, Washer
Window Features Replacement
Appliance Dishwasher, Oven/Range - Gas, Dryer, Washer
Heat Source Natural Gas
Laundry Basement
Exterior
Exterior Feature Patio(s)
Utilities Available Cable TV Available, Electric Available, Natural Gas Available, Phone Available, Sewer Available, Water Available
Waterfront N
Water Access N
Street Surface Paved
Accessibility None
Porch Patio(s)
Road Frontage City/County
Parking Type Alley
Garage N
Building
Story 2
Foundation Crawl Space, Other
Sewer Public Sewer
Water Public
Architectural Style Traditional
Level or Stories 2
Additional Building Above Grade, Below Grade
New Construction N
Schools
High Schools Bridgeton
School District Bridgeton Public Schools
Others
Senior Community No
Tax ID 01-00241-00030
Ownership Fee Simple
SqFt Source Assessor
Security Features Security System
Acceptable Financing Cash, Conventional
Listing Terms Cash, Conventional
Financing Cash,Conventional
Special Listing Condition Standard
Read Less

Bought with Laura A Schweitzer • Warner Real Estate & Auction Company
GET MORE INFORMATION




