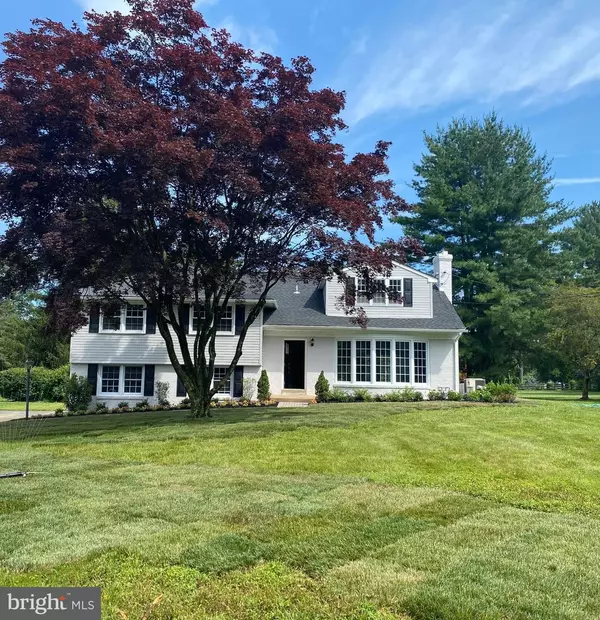For more information regarding the value of a property, please contact us for a free consultation.
30 WILLIAMS RD Haverford, PA 19041
Want to know what your home might be worth? Contact us for a FREE valuation!

Our team is ready to help you sell your home for the highest possible price ASAP
Key Details
Sold Price $937,500
Property Type Single Family Home
Sub Type Detached
Listing Status Sold
Purchase Type For Sale
Square Footage 2,186 sqft
Price per Sqft $428
Subdivision Coopertown
MLS Listing ID PADE2000714
Sold Date 07/22/21
Style Split Level
Bedrooms 4
Full Baths 3
Half Baths 1
HOA Y/N N
Abv Grd Liv Area 2,186
Originating Board BRIGHT
Year Built 1958
Annual Tax Amount $10,090
Tax Year 2020
Lot Size 1.207 Acres
Acres 1.21
Lot Dimensions 138.00 x 588.00
Property Description
Welcome to your new home at 30 Williams Road located in the very desirable section of Haverford. Situated on 1.2 acres of flat land, this home has been completely renovated, remodeled and modernized from top to bottom. It boasts four (4) large bedrooms, with one being a huge master suite that overlooks the oasis in the backyard, and 3.5 bathrooms.
After walking up the newly sealed driveway, you will notice brand new sod installed on the front lawn. Walking up the newly installed walkway (crafted from Henry pavers) to the front door, you will enjoy all new landscaping on the front and side of the home that include perennials and annuals. The exterior has brand new four (4) inch beautiful gray siding to match the newly painted brick and the new charcoal gray colored roof complements the siding and paint perfectly.
The front door, outfitted with new brushed nickel hardware is also brand new, and will lead you right into the center hall. New solid wood floors have been installed throughout the entire first floor to beatify the hallway, living room, dining room and kitchen. To the right is the living room that sports a newly installed picture window that looks out to the beautiful mature Japanese Maple tree located in the spacious front yard. Straight ahead is the kitchen that has been built with high end white shaker cabinets, quartz countertops, a large hood range, and all new appliances.
Walk through the dining area and you can exit through the French doors that lead to a small patio in the backyard. Upstairs you will find three large bedrooms with brand new carpet and new paint. Two bathrooms are located on this floor and have been completed remodeled with high end floor tile, wall tile, and shower tile. You also get new vanities, toilets, and mirrors.
As you walk up one more floor to the newly built giant master suite, prepare for the wow factor. This room boasts one large walk-in closet, and two additional closets in the room. The new master bath has been outfitted with a six (6) foot double bowl vanity that includes a Carrera Marble top and a new white porcelain soaking tub for your relaxation and enjoyment.
The house has a two-car garage with a new automatic door installed. Additionally, you get a bonus room downstairs with a bathroom, and a great view of the 1.2 acre backyard. The basement has been freshly painted. Over 30 new windows have been installed, a new air conditioner and heater for the master suite, and a new 50 gallon hot water heater.
Location
State PA
County Delaware
Area Haverford Twp (10422)
Zoning RESIDENTIAL
Rooms
Basement Full
Main Level Bedrooms 3
Interior
Hot Water Natural Gas
Heating Zoned
Cooling Central A/C
Fireplaces Number 1
Heat Source Natural Gas
Exterior
Garage Built In, Garage - Side Entry, Garage Door Opener
Garage Spaces 2.0
Utilities Available Natural Gas Available, Electric Available
Water Access N
Accessibility None, 2+ Access Exits, >84\" Garage Door
Attached Garage 2
Total Parking Spaces 2
Garage Y
Building
Story 5
Sewer Public Sewer
Water Public
Architectural Style Split Level
Level or Stories 5
Additional Building Above Grade, Below Grade
New Construction N
Schools
School District Haverford Township
Others
Senior Community No
Tax ID 22-05-01104-00
Ownership Fee Simple
SqFt Source Assessor
Acceptable Financing Cash, Conventional
Listing Terms Cash, Conventional
Financing Cash,Conventional
Special Listing Condition Standard
Read Less

Bought with Emily R Feinzig • Compass RE
GET MORE INFORMATION




