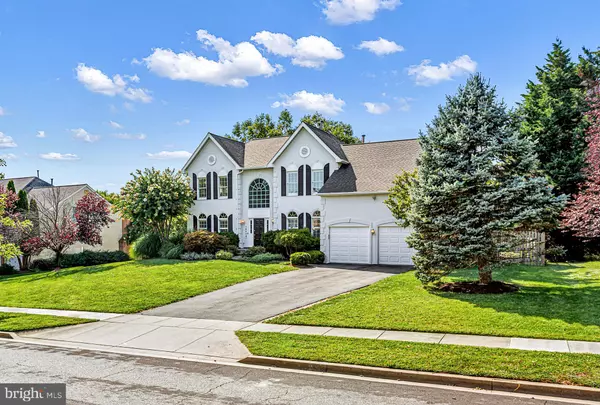For more information regarding the value of a property, please contact us for a free consultation.
16406 FOX VALLEY TER Rockville, MD 20853
Want to know what your home might be worth? Contact us for a FREE valuation!

Our team is ready to help you sell your home for the highest possible price ASAP
Key Details
Sold Price $1,080,000
Property Type Single Family Home
Sub Type Detached
Listing Status Sold
Purchase Type For Sale
Square Footage 4,595 sqft
Price per Sqft $235
Subdivision Brooke Manor
MLS Listing ID MDMC2068166
Sold Date 09/30/22
Style Colonial
Bedrooms 4
Full Baths 3
Half Baths 1
HOA Fees $98/mo
HOA Y/N Y
Abv Grd Liv Area 3,240
Originating Board BRIGHT
Year Built 1998
Annual Tax Amount $8,345
Tax Year 2022
Lot Size 0.362 Acres
Acres 0.36
Property Description
Open house canceled - under contract. Located in sought after Brooke Manor, this stately Colonial offers a turn-key interior with amazing natural light and overlooks a quarter acre of serene landscapes. The main level showcases a grand entry foyer with double height ceilings, formal living and dining rooms, an office, and an eat-in kitchen with access to the rear deck and fenced backyard. The family room has a corner exposure and features a gas fireplace flanked by arched windows. Four spacious bedrooms make up the upper level, including a large primary bedroom suite with a sitting area, two walk-in closets, and an ensuite bathroom with a separate soaking tub and glass-enclosed shower. The walk-out lower level provides a fitness area, game room, an additional den and bathroom, and a recreation room with French doors opening onto the backyard and a flagstone patio. Brooke Manor residents enjoy a seasonal swimming pool, tennis courts, and walking paths as well as proximity to nearby major routes, shopping, and dining.
Location
State MD
County Montgomery
Zoning RE1
Rooms
Basement Connecting Stairway, Improved, Sump Pump, Walkout Level, Windows
Interior
Interior Features Additional Stairway, Breakfast Area, Carpet, Ceiling Fan(s), Family Room Off Kitchen, Formal/Separate Dining Room, Kitchen - Eat-In, Kitchen - Gourmet, Kitchen - Island, Kitchen - Table Space, Pantry, Primary Bath(s), Recessed Lighting, Soaking Tub, Tub Shower, Walk-in Closet(s), Wood Floors, Crown Moldings
Hot Water Natural Gas
Heating Forced Air
Cooling Central A/C
Fireplaces Number 1
Fireplaces Type Gas/Propane
Equipment Built-In Microwave, Cooktop, Dishwasher, Disposal, Dryer, Oven - Wall, Refrigerator, Stainless Steel Appliances, Washer, Water Heater
Furnishings No
Fireplace Y
Appliance Built-In Microwave, Cooktop, Dishwasher, Disposal, Dryer, Oven - Wall, Refrigerator, Stainless Steel Appliances, Washer, Water Heater
Heat Source Natural Gas
Laundry Dryer In Unit, Washer In Unit, Main Floor
Exterior
Exterior Feature Deck(s), Patio(s)
Parking Features Garage - Front Entry, Garage Door Opener
Garage Spaces 2.0
Fence Rear
Amenities Available Swimming Pool, Tennis Courts, Tot Lots/Playground
Water Access N
Accessibility Other
Porch Deck(s), Patio(s)
Attached Garage 2
Total Parking Spaces 2
Garage Y
Building
Lot Description Landscaping, Front Yard, Rear Yard
Story 3
Foundation Slab
Sewer Public Sewer
Water Public
Architectural Style Colonial
Level or Stories 3
Additional Building Above Grade, Below Grade
New Construction N
Schools
Elementary Schools Flower Valley
Middle Schools Earle B. Wood
High Schools Rockville
School District Montgomery County Public Schools
Others
HOA Fee Include Pool(s)
Senior Community No
Tax ID 160803006776
Ownership Fee Simple
SqFt Source Assessor
Special Listing Condition Standard
Read Less

Bought with Kevin O Conley • Compass
GET MORE INFORMATION




