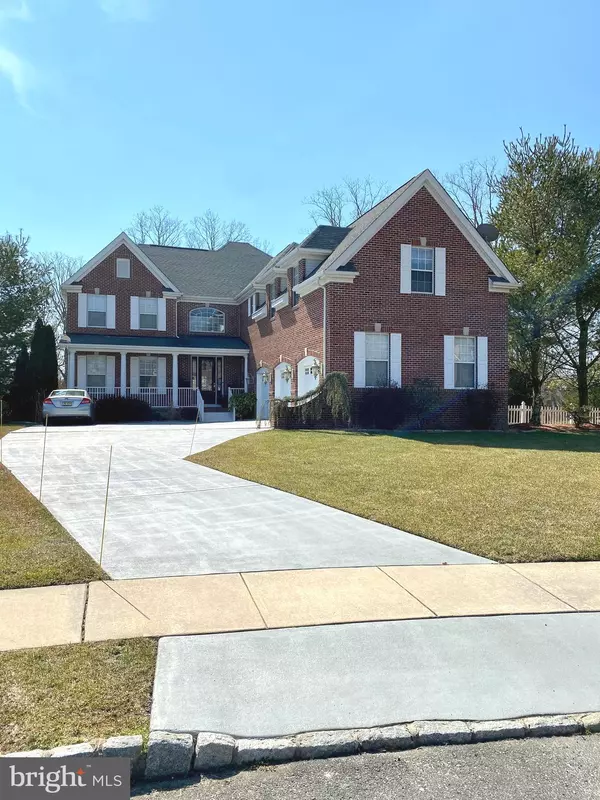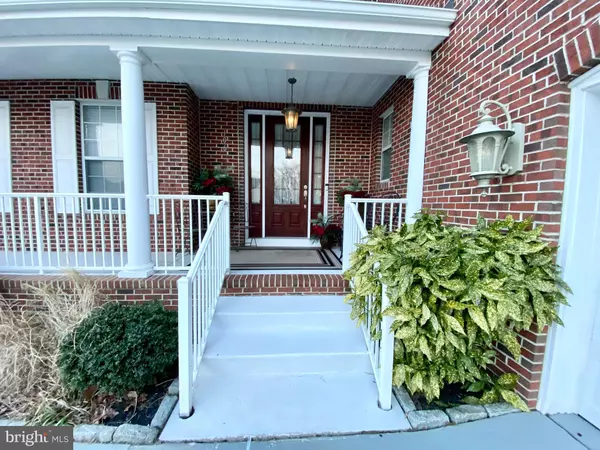For more information regarding the value of a property, please contact us for a free consultation.
106 PINE CONE CT Sicklerville, NJ 08081
Want to know what your home might be worth? Contact us for a FREE valuation!

Our team is ready to help you sell your home for the highest possible price ASAP
Key Details
Sold Price $530,200
Property Type Single Family Home
Sub Type Detached
Listing Status Sold
Purchase Type For Sale
Square Footage 4,086 sqft
Price per Sqft $129
Subdivision White Pines
MLS Listing ID NJCD414702
Sold Date 06/21/21
Style Colonial
Bedrooms 4
Full Baths 3
Half Baths 1
HOA Y/N N
Abv Grd Liv Area 4,086
Originating Board BRIGHT
Year Built 2006
Annual Tax Amount $13,618
Tax Year 2020
Lot Size 0.540 Acres
Acres 0.54
Lot Dimensions 0.00 x 0.00
Property Description
Tucked away in this small cul de sac community of White Pines you will find this meticulously kept, 4000+sf brick Glenview model sitting on a half acre. Once you enter the eight foot front door you will be wowed by the breathtaking two story foyer with gleaming mahogony hardwood floors, a beautiful chandelier with a motorized lift system and a spiral staircase to the second story which is fully open to below. On the first floor is a formal living room, large powder room , study, and family room with a gas fireplace. The kitchen has custom solid wood cabinetry, granite counters, sub-zero refrigerator, double ovens and a breakfast nook with plenty of windows allowing the sunlight to brighten your morning. Step through the wrought iron doors from the kitchen or the grand entrance from the foyer with a wide hallway decorated by columns to the large formal dining room , perfect for family dinners. At the top of the spiral staircase behind double doors sits the owner's ensuite which is the whole length of the rear of the house and features a large bathroom with over-sized tub, double sinks and tiled shower with full glass doors, a sitting area, his and hers closets and hardwood floors. Follow the wide hallway which overlooks the first floor to the additional well sized bedrooms and the laundry room. Bedroom two also has it's own bathroom and bedroom three shares a Jack and Jill bathroom with the fourth bedroom which is currently being used an in law suite. The in law suite features a small kitchenette area, large living area and bedroom and can be accessed by the hallway upstairs or the steps leading from the three car garage. In the basement you will find 1800+sf of dry, clean space which is open and ready to be finished, if desired. The front porch is cozy, welcoming and the perfect spot to start or end the day with a glass of wine, cup of coffee and conversation. Centrally located between Philadelphia and the Jersey Shore with easy access to highways, shopping and restaurants! You can be proud to pull in the driveway and call this one home! Since the owners decided to downsize, here's your chance!
Location
State NJ
County Camden
Area Winslow Twp (20436)
Zoning PR2
Rooms
Basement Unfinished
Main Level Bedrooms 4
Interior
Hot Water Natural Gas
Heating Forced Air
Cooling Central A/C
Flooring Hardwood, Carpet, Ceramic Tile
Fireplaces Number 1
Fireplaces Type Gas/Propane
Equipment Dishwasher, Disposal, Dryer, Oven - Double, Washer, Refrigerator, Built-In Microwave
Fireplace Y
Appliance Dishwasher, Disposal, Dryer, Oven - Double, Washer, Refrigerator, Built-In Microwave
Heat Source Natural Gas
Laundry Upper Floor
Exterior
Garage Garage - Side Entry
Garage Spaces 3.0
Waterfront N
Water Access N
Roof Type Asbestos Shingle
Accessibility None
Parking Type Attached Garage
Attached Garage 3
Total Parking Spaces 3
Garage Y
Building
Story 2
Sewer Public Sewer
Water Public
Architectural Style Colonial
Level or Stories 2
Additional Building Above Grade, Below Grade
New Construction N
Schools
School District Winslow Township Public Schools
Others
Senior Community No
Tax ID 36-05001 01-00036 09
Ownership Fee Simple
SqFt Source Assessor
Acceptable Financing Cash, Conventional
Listing Terms Cash, Conventional
Financing Cash,Conventional
Special Listing Condition Standard
Read Less

Bought with Samuel N Lepore • Keller Williams Realty - Moorestown
GET MORE INFORMATION




