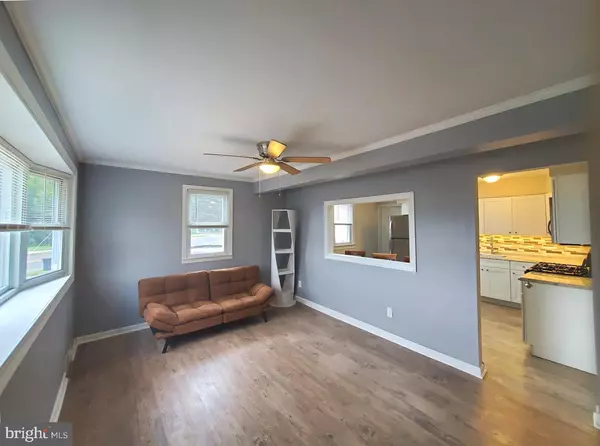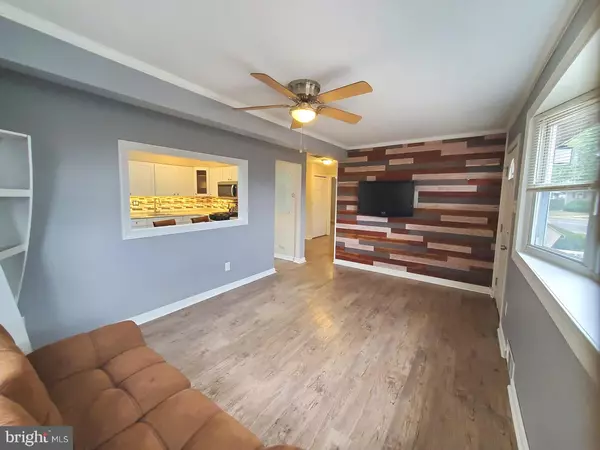For more information regarding the value of a property, please contact us for a free consultation.
439 W LEEDS AVE Pleasantville, NJ 08232
Want to know what your home might be worth? Contact us for a FREE valuation!

Our team is ready to help you sell your home for the highest possible price ASAP
Key Details
Sold Price $208,000
Property Type Single Family Home
Sub Type Detached
Listing Status Sold
Purchase Type For Sale
Square Footage 874 sqft
Price per Sqft $237
Subdivision None Available
MLS Listing ID NJAC2005684
Sold Date 10/28/22
Style Ranch/Rambler
Bedrooms 3
Full Baths 1
HOA Y/N N
Abv Grd Liv Area 874
Originating Board BRIGHT
Year Built 1953
Annual Tax Amount $4,165
Tax Year 2020
Lot Size 7,427 Sqft
Acres 0.17
Lot Dimensions 65.58 x 113.25
Property Description
**Price adjusted for this cozy 3 Bedroom 1 Bath home is in great condition with an updated, modern vibe and is ready for a new owner! Upon entering you'll find alovely open floor plan where the living room flows into the kitchen via the large pass-thru window. The sun lit living room, which features a bay window and barn-wood-like accent wall, leads into the large updated kitchen. The skylight brightens the kitchen with natural sun light and is where you'll find newer cabinets, under counter lighting and newer stainless appliances. Travel down the hallway to discover the three nice size bedrooms and updated full bath which features a modern barn door closure. Plus there's newer flooring throughout the entire house. Directly off the kitchen is a large laundry/mud/utility room that contains the newer gas hot water heater and newer HVAC. This room exits to the nice size back yard that is fully fenced in and where you'll find a large shed and fire pit to enjoy on cooler nights! The interior of the house is being repainted. A wonderfully convenient location that's close to shopping, schools, restaurants, night life, transportation and so much more!
Location
State NJ
County Atlantic
Area Pleasantville City (20119)
Zoning R-50
Rooms
Main Level Bedrooms 3
Interior
Interior Features Attic, Breakfast Area, Ceiling Fan(s), Floor Plan - Open, Kitchen - Eat-In, Kitchen - Table Space, Skylight(s), Tub Shower
Hot Water Natural Gas
Heating Forced Air
Cooling Central A/C, Ceiling Fan(s)
Equipment Built-In Microwave, Dryer, Oven/Range - Gas, Washer, Water Heater, Refrigerator, Stainless Steel Appliances
Appliance Built-In Microwave, Dryer, Oven/Range - Gas, Washer, Water Heater, Refrigerator, Stainless Steel Appliances
Heat Source Natural Gas
Exterior
Garage Spaces 1.0
Fence Rear, Fully
Waterfront N
Water Access N
Accessibility None
Parking Type Driveway
Total Parking Spaces 1
Garage N
Building
Lot Description Corner, Front Yard, Rear Yard
Story 1
Foundation Crawl Space
Sewer Public Sewer
Water Public
Architectural Style Ranch/Rambler
Level or Stories 1
Additional Building Above Grade, Below Grade
New Construction N
Schools
School District Pleasantville Public Schools
Others
Senior Community No
Tax ID 19-00410-00004
Ownership Fee Simple
SqFt Source Assessor
Acceptable Financing Cash, Conventional, FHA, VA
Listing Terms Cash, Conventional, FHA, VA
Financing Cash,Conventional,FHA,VA
Special Listing Condition Standard
Read Less

Bought with Jose F Sinclair • Grace Properties
GET MORE INFORMATION




