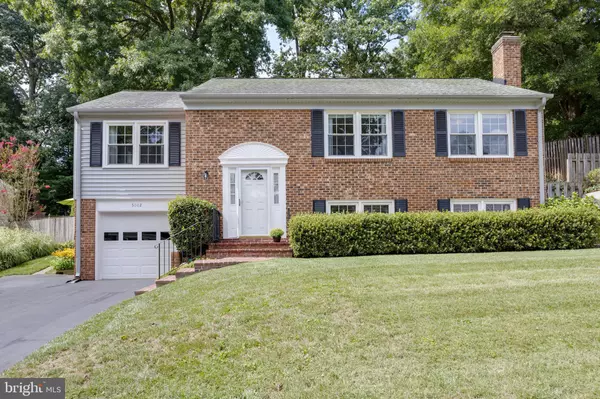For more information regarding the value of a property, please contact us for a free consultation.
5002 MIGNONETTE CT Annandale, VA 22003
Want to know what your home might be worth? Contact us for a FREE valuation!

Our team is ready to help you sell your home for the highest possible price ASAP
Key Details
Sold Price $788,000
Property Type Single Family Home
Sub Type Detached
Listing Status Sold
Purchase Type For Sale
Square Footage 2,265 sqft
Price per Sqft $347
Subdivision Long Branch
MLS Listing ID VAFX2091426
Sold Date 11/03/22
Style Split Foyer
Bedrooms 4
Full Baths 3
HOA Y/N N
Abv Grd Liv Area 1,510
Originating Board BRIGHT
Year Built 1977
Annual Tax Amount $7,583
Tax Year 2022
Lot Size 0.299 Acres
Acres 0.3
Property Description
This attractive home has been expanded, renovated and is located in the sought-after Woodson High School pyramid. It is close to shopping, restaurants, gyms and entertainment. The neighborhood backs to Long Branch Park with a peaceful creek. Nearby parks include Long Branch Falls Park and Red Fox Forest Park, with miles of nature trails to explore! You’ll also find a neighborhood pool (9100 Burnetta Dr) with a swim team, and tennis courts. AND it’s a fantastic commuter location! This property is mere minutes from Braddock Road, I-495, Route 236, Metro bus stops and the VRE. This home was expanded and renovated. The kitchen features ample rich wood cabinets, miles of granite countertops, and quality appliances makes cooking & entertaining a delight. You’ll also find a convenient door to a low maintenance deck & paver patio, overlooking a magnificent backyard. The kitchen opens to the dining & living areas which are filled with natural light from replacement windows providing lush green views of this picturesque spot. Down the hall you’ll find 3 bedrooms and 2 fully renovated bathrooms. The primary suite has been expanded and now features vaulted ceilings, walk in closet and an en suite bathroom with separate shower & bath and oversized vanity. These are features that are hard to find at this price and perfect for unwinding at the end of a long day. The lower level offers a sophisticated rec room anchored with a cozy fireplace and flanked with windows.. Additionally, there’s a dedicated 4th bedroom/office with a private 3rd full bathroom. The utilities/laundry room round out this level with loads of storage. Don’t settle for less - the oversized garage offers a workbench and loads of storage shelves. The driveway has been expanded to accommodate 2 cars side by side.
Location
State VA
County Fairfax
Zoning 131
Rooms
Other Rooms Living Room, Dining Room, Primary Bedroom, Bedroom 2, Bedroom 3, Bedroom 4, Kitchen, Family Room, Primary Bathroom, Full Bath
Basement Full
Main Level Bedrooms 4
Interior
Interior Features Ceiling Fan(s), Window Treatments
Hot Water Natural Gas
Heating Forced Air
Cooling Central A/C
Fireplaces Number 1
Fireplaces Type Screen
Equipment Built-In Microwave, Dryer, Washer, Dishwasher, Disposal, Humidifier, Refrigerator, Icemaker, Stove
Fireplace Y
Appliance Built-In Microwave, Dryer, Washer, Dishwasher, Disposal, Humidifier, Refrigerator, Icemaker, Stove
Heat Source Natural Gas
Exterior
Garage Garage Door Opener, Garage - Front Entry
Garage Spaces 6.0
Waterfront N
Water Access N
Accessibility None
Parking Type Attached Garage, Driveway
Attached Garage 1
Total Parking Spaces 6
Garage Y
Building
Story 2
Foundation Other
Sewer Public Sewer
Water Public
Architectural Style Split Foyer
Level or Stories 2
Additional Building Above Grade, Below Grade
New Construction N
Schools
Elementary Schools Canterbury Woods
Middle Schools Frost
High Schools Woodson
School District Fairfax County Public Schools
Others
Senior Community No
Tax ID 0694 12 0123
Ownership Fee Simple
SqFt Source Assessor
Special Listing Condition Standard
Read Less

Bought with Courtney L Jordan • Atoka Properties
GET MORE INFORMATION




