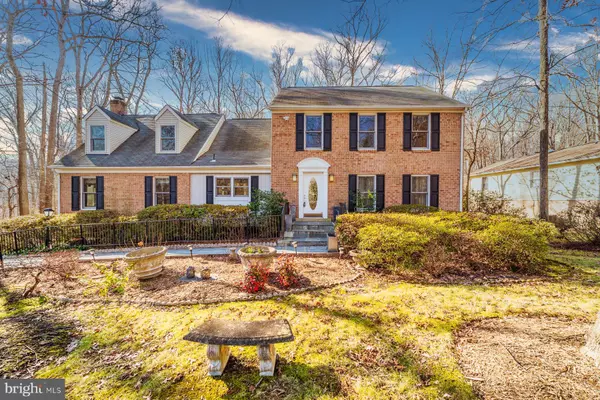For more information regarding the value of a property, please contact us for a free consultation.
5838 FITZHUGH ST Burke, VA 22015
Want to know what your home might be worth? Contact us for a FREE valuation!

Our team is ready to help you sell your home for the highest possible price ASAP
Key Details
Sold Price $815,000
Property Type Single Family Home
Sub Type Detached
Listing Status Sold
Purchase Type For Sale
Square Footage 3,381 sqft
Price per Sqft $241
Subdivision Homewood
MLS Listing ID VAFX1175902
Sold Date 02/26/21
Style Colonial
Bedrooms 4
Full Baths 3
Half Baths 1
HOA Y/N N
Abv Grd Liv Area 2,855
Originating Board BRIGHT
Year Built 1979
Annual Tax Amount $8,114
Tax Year 2020
Lot Size 0.574 Acres
Acres 0.57
Property Description
Beautiful Colonial in Desired and Rarely available Homewood Community of Burke. You are greeted by custom upgrades throughout the home, inside and out. Enter the foyer featuring travertine tile and head in to the living room with teak hardwood floors. Formal dining room off the living room. Kitchen features hand made Italian cabinets, Stainless Steel refrigerator and double oven, 6 burner cooktop and prep sink in island and tile flooring. Breakfast room off the kitchen walks out to large deck. Main deck is 24x24 with secondary tier 14x14. Family room off kitchen with teak wood floors, wet bar with granite counters, wine fridge, wood burning Fireplace, Custom Built-ins, exposed beams, crown molding and recessed lighting. Main level laundry room. Upper level features 3 large bedrooms all with wood flooring. Freshly Painted Master bedroom with Brazilian Cherry wood floors and 3 closets (1 walk-in). Master Bathroom with tile floor, jetted tub, separate shower and granite counters. 2nd bedroom is currently 23x11, but could be converted back to two bedrooms. Lower level features office, bedroom and full bathroom. Office with tile floor and recessed lighting. Bedroom with tile floor, window and sliding door to rear yard. Ample unfinished storage room with built-in shelves, extra refrigerator and freezer. HVAC 2009. Roof 2010. Marvin Double Pane windows 2016. Over 1/2 acre lot overlooks trees and provides for great privacy. Great location: Close to 495, 95, Fairfax County Parkway and plenty of convenient shopping and transportation options. Walk to VRE. Public Water is available in the neighborhood.
Location
State VA
County Fairfax
Zoning RESIDENTIAL
Direction Northeast
Rooms
Other Rooms Living Room, Dining Room, Primary Bedroom, Bedroom 2, Bedroom 3, Bedroom 4, Kitchen, Family Room, Breakfast Room, Office
Basement Garage Access, Heated, Improved, Outside Entrance, Partially Finished, Rear Entrance, Walkout Level
Interior
Interior Features Breakfast Area, Built-Ins, Ceiling Fan(s), Dining Area, Exposed Beams, Family Room Off Kitchen, Floor Plan - Traditional, Formal/Separate Dining Room, Kitchen - Eat-In, Kitchen - Gourmet, Kitchen - Island, Kitchen - Table Space, Primary Bath(s), Recessed Lighting, Bathroom - Soaking Tub, Upgraded Countertops, Walk-in Closet(s), Water Treat System, Wet/Dry Bar, Window Treatments, Wood Floors
Hot Water Electric
Heating Heat Pump(s)
Cooling Central A/C
Flooring Hardwood, Bamboo, Ceramic Tile, Wood, Other
Fireplaces Number 1
Fireplaces Type Wood, Marble
Equipment Cooktop, Dishwasher, Disposal, Dryer, Extra Refrigerator/Freezer, Freezer, Icemaker, Oven - Double, Oven - Wall, Oven/Range - Electric, Refrigerator, Six Burner Stove, Stainless Steel Appliances, Washer, Water Heater
Furnishings No
Fireplace Y
Window Features Double Pane
Appliance Cooktop, Dishwasher, Disposal, Dryer, Extra Refrigerator/Freezer, Freezer, Icemaker, Oven - Double, Oven - Wall, Oven/Range - Electric, Refrigerator, Six Burner Stove, Stainless Steel Appliances, Washer, Water Heater
Heat Source Electric
Laundry Main Floor, Dryer In Unit, Washer In Unit
Exterior
Exterior Feature Deck(s)
Garage Garage - Rear Entry, Garage Door Opener, Oversized
Garage Spaces 8.0
Waterfront N
Water Access N
View Trees/Woods
Accessibility None
Porch Deck(s)
Parking Type Attached Garage, Driveway
Attached Garage 2
Total Parking Spaces 8
Garage Y
Building
Story 3
Sewer Public Sewer
Water Well
Architectural Style Colonial
Level or Stories 3
Additional Building Above Grade, Below Grade
Structure Type Dry Wall
New Construction N
Schools
Elementary Schools Kings Glen
Middle Schools Lake Braddock Secondary School
High Schools Lake Braddock
School District Fairfax County Public Schools
Others
Pets Allowed Y
Senior Community No
Tax ID 0784 03 0008
Ownership Fee Simple
SqFt Source Assessor
Security Features Electric Alarm,Security System,Smoke Detector,Surveillance Sys
Horse Property N
Special Listing Condition Standard
Pets Description No Pet Restrictions
Read Less

Bought with Kaitlyn J Egan • KW Metro Center
GET MORE INFORMATION




