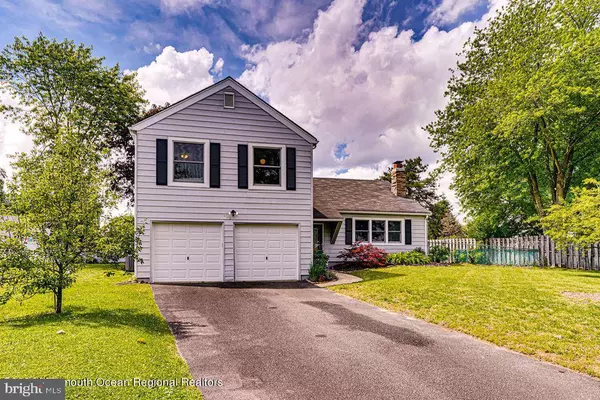For more information regarding the value of a property, please contact us for a free consultation.
908 CHERRY COVE CT Toms River, NJ 08753
Want to know what your home might be worth? Contact us for a FREE valuation!

Our team is ready to help you sell your home for the highest possible price ASAP
Key Details
Sold Price $445,000
Property Type Single Family Home
Sub Type Detached
Listing Status Sold
Purchase Type For Sale
Square Footage 1,896 sqft
Price per Sqft $234
Subdivision East Dover
MLS Listing ID NJOC410600
Sold Date 07/23/21
Style Colonial
Bedrooms 4
Full Baths 2
Half Baths 1
HOA Y/N N
Abv Grd Liv Area 1,896
Originating Board BRIGHT
Year Built 1970
Annual Tax Amount $6,225
Tax Year 2019
Lot Size 0.317 Acres
Acres 0.32
Lot Dimensions 0.00 x 0.00
Property Description
LOCATION, LOCATION! This 4 bedroom 2.5 bath Seabury Colonial is located on a cul-de-sac in the East Dover section of Toms River. The large driveway offers ample parking. The property has underground sprinklers on a well to keep the landscape lush. Come inside & you are going to love the layout! Gleaming floors & neutral colors. A beautiful stone fireplace is the focal point of the living room when you enter the home. There is a dining room, den & eat-in kitchen. Granite counters & a stainless appliance package. There's a 1/2 bath, laundry & 2 car garage too. A beautiful bridal staircase takes you upstairs. There are 3 bedrooms, a full bath & a master suite upstairs. The master has a raised platform for the bed, ceiling fan, hardwood floors & a full bath. Backyard patio, Central air.
Location
State NJ
County Ocean
Area Toms River Twp (21508)
Zoning 120
Rooms
Other Rooms Living Room, Dining Room, Primary Bedroom, Bedroom 2, Bedroom 3, Kitchen, Den, Bedroom 1, Bathroom 1, Primary Bathroom
Interior
Hot Water Natural Gas
Heating Forced Air
Cooling Central A/C
Flooring Hardwood, Ceramic Tile
Fireplaces Type Stone
Equipment Dishwasher, Oven/Range - Gas, Oven - Wall, Washer, Refrigerator
Fireplace Y
Appliance Dishwasher, Oven/Range - Gas, Oven - Wall, Washer, Refrigerator
Heat Source Natural Gas
Exterior
Exterior Feature Patio(s)
Waterfront N
Water Access N
Roof Type Shingle
Accessibility Other
Porch Patio(s)
Parking Type Driveway
Garage N
Building
Story 2
Sewer Public Sewer
Water Public
Architectural Style Colonial
Level or Stories 2
Additional Building Above Grade, Below Grade
New Construction N
Others
Senior Community No
Tax ID 08-01501 41-00024
Ownership Fee Simple
SqFt Source Assessor
Acceptable Financing Cash, Conventional, FHA, VA
Listing Terms Cash, Conventional, FHA, VA
Financing Cash,Conventional,FHA,VA
Special Listing Condition Standard
Read Less

Bought with Jennifer Ann Binkley • RE/MAX New Beginnings Realty
GET MORE INFORMATION




