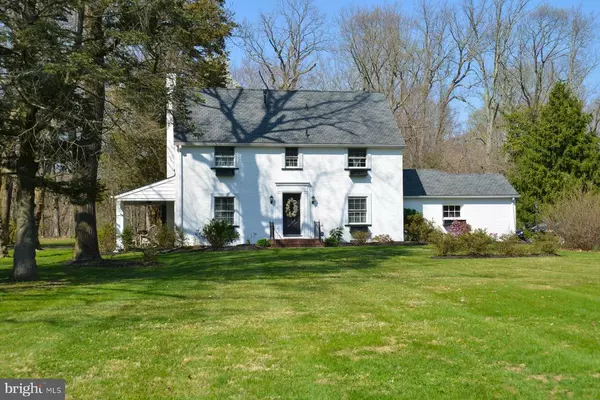For more information regarding the value of a property, please contact us for a free consultation.
215 BARKBRIDGE RD Wenonah, NJ 08090
Want to know what your home might be worth? Contact us for a FREE valuation!

Our team is ready to help you sell your home for the highest possible price ASAP
Key Details
Sold Price $650,000
Property Type Single Family Home
Sub Type Detached
Listing Status Sold
Purchase Type For Sale
Square Footage 3,620 sqft
Price per Sqft $179
Subdivision None Available
MLS Listing ID NJGL271532
Sold Date 05/27/21
Style Colonial
Bedrooms 4
Full Baths 2
Half Baths 1
HOA Y/N N
Abv Grd Liv Area 3,005
Originating Board BRIGHT
Year Built 1942
Annual Tax Amount $14,741
Tax Year 2020
Lot Size 2.150 Acres
Acres 2.15
Lot Dimensions 0.00 x 0.00
Property Description
This home is meticulous and MOVE IN ready. Simply amazing 2.5-story center hall colonial with an added 900 SF addition(2015) with breathtaking modern renovations. This 3000 plus square foot all brick home, built in 1942, dazzles on a 2.15 acre lot that backs to the Wenonah conservation area. The grand foyer entrance is just the beginning. Other features include high ceilings, solid oak tongue and groove hardwood floors, formal living room with a floor to ceiling wood burning stone fireplace, and a formal dining room fit for the most elegant dinner parties. Your designer kitchen is eagerly awaiting its next chef! It includes the following upgrades: DeWils custom cabinets throughout(www.dewils.com), Danby marble counter tops(www.vermontdanbymarble.com), 48in. Viking range, six burner with grill, two ovens, and a professional stainless steel range hood, 42 in. SubZero side by side refrigerator/freezer, Miele dishwasher, built in microwave, farmhouse sink and island sink both with a Franke garbage disposal, hot and cold filtered water dispenser, polished nickel faucets and kitchen cabinet hardware. The kitchen also has a wet bar with a hammered nickel round sink and Italian polished nickel faucet, Danby marble counter tops with tile backsplash, under counter refrigerator and wine cooler. Adjacent to the kitchen is the marvelous sunlit family room with cathedral ceiling, ceiling fan and custom casement windows overlooking the beautiful Wenonah Woods. The main floor laundry room includes a LG wave force direct drive washer, LG sensor dry dryer, built in cabinets and utility sink . Main floor powder room with marble floor, custom vanity with marble top, wall mounted faucet and DXV one piece toilet and sink. The main bedroom features a walk in closet and a custom master bath, with marble floors, tile walls, Grohe shower system, with additional rain shower and a two sink vanity. Two additional bedrooms on the second floor share a main bath with a custom vanity w/a marble top and a Grohe shower system. The third floor provides an open area with a fourth bedroom and office space . The 615 square foot finished basement boasts wood floors, with a a family/ game room, exercise room plus an additional storage room. There are many improvements completed in 2015 that include the following: 200 electric amp service, entire home rewired with new outlets and switches, all new interior lighting including high hats are LED, two zone HVAC, all new plumbing, Pex plumbing system, tankless hot water system, Owens Corning architectural series 50 yr roof, newer replacement windows. This home is equipped with a hard-wired monitored alarm system. The exterior is a true paradise with gorgeous views, a firepit with a flagstone pad, surrounded by the beautiful woods of Wenonah with lots of wildlife. Lovely shrubs enhance the property including various rhododendrons, azaleas, mountain laurel, rose bushes, lilacs, holly bushes, a butterfly bush and many others. The property also includes the following flowering trees: chestnut, cherry, magnolia, tulip poplar, pear, dogwood, red leave a red maple and many others . New maintenance free , water reservoir window/flower boxes. You can enjoy the views on the 200 SF side porch with a ceiling fan, plus a 450SF patio both with a Bluestone floor. One car attached garage, along with a large 600SF outbuilding that includes an additional one car garage, two rooms and a loft. The snow was just too beautiful not to photograph. Spring photos COMING SOON! This is a MUST SEE home. Easy commute to Phila, and shore points. Close to shopping and dining. Make your appt. today!
Location
State NJ
County Gloucester
Area Wenonah Boro (20819)
Zoning RES
Rooms
Other Rooms Living Room, Dining Room, Primary Bedroom, Bedroom 2, Bedroom 3, Bedroom 4, Kitchen, Family Room, Basement, Foyer, Laundry, Mud Room, Other, Office, Storage Room
Basement Partially Finished
Interior
Hot Water Natural Gas
Heating Forced Air
Cooling Central A/C
Heat Source Natural Gas
Exterior
Garage Other
Garage Spaces 2.0
Waterfront N
Water Access N
Accessibility None
Parking Type Attached Garage, Detached Garage
Attached Garage 1
Total Parking Spaces 2
Garage Y
Building
Story 2
Sewer Public Sewer
Water Public
Architectural Style Colonial
Level or Stories 2
Additional Building Above Grade, Below Grade
New Construction N
Schools
Elementary Schools Wenonah E.S.
Middle Schools Gateway Regional M.S.
High Schools Gateway Regional H.S.
School District Gateway Regional Schools
Others
Senior Community No
Tax ID 19-00079-00010 01
Ownership Fee Simple
SqFt Source Assessor
Special Listing Condition Standard
Read Less

Bought with David Spaventa • EXP Realty, LLC
GET MORE INFORMATION




