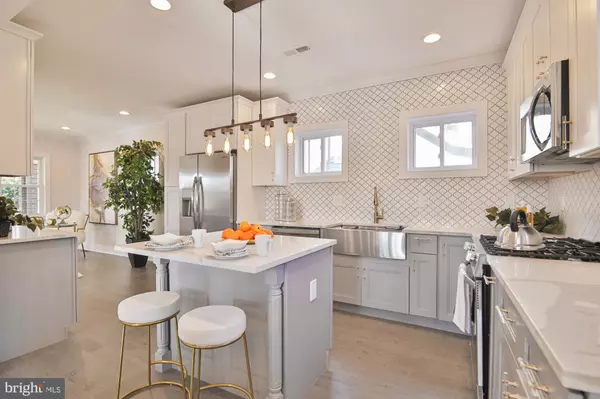For more information regarding the value of a property, please contact us for a free consultation.
2374 PENNINGTON RD Pennington, NJ 08534
Want to know what your home might be worth? Contact us for a FREE valuation!

Our team is ready to help you sell your home for the highest possible price ASAP
Key Details
Sold Price $425,000
Property Type Single Family Home
Sub Type Detached
Listing Status Sold
Purchase Type For Sale
Square Footage 1,955 sqft
Price per Sqft $217
Subdivision None Available
MLS Listing ID NJME306936
Sold Date 12/02/21
Style Colonial
Bedrooms 4
Full Baths 2
Half Baths 1
HOA Y/N N
Abv Grd Liv Area 1,955
Originating Board BRIGHT
Year Built 1935
Annual Tax Amount $10,174
Tax Year 2020
Lot Size 0.650 Acres
Acres 0.65
Lot Dimensions 0.00 x 0.00
Property Description
This gorgeous brick colonial has so much to offer in Hopewell Twp. Pulling in the newly asphalt driveway you will notice the cozy front porch leading into this freshly renovated home. Entering the front living room space you will notice the 9 foot high ceilings and open floor plan with beautiful modern accents. The flow of the floor plan leads you into the gorgeous gourmet kitchen with white uppers and grey lower shaker cabinets, custom granite countertops, designer counter to ceiling backsplash with gold grout, breakfast island, built in bar with wine rack and gold hardware and light fixtures. Can you say wow! Just off the amazing kitchen is the formal dining room, laundry room and half bath. On the second level, you will find a sunny master suite with an ensuite master bathroom with gorgeous designs and finishes. Two additional bedrooms and a new modern style full hall bathroom. The third level hosts a large loft style 4th bedroom, great for office, bedroom, hang out space, or family room. Just off the rear back door, you will find a charming stone patio space with a 1 car garage near the home. Down the 20 car + driveway is the 5 car garage, freshly painted with a new roof. Behind the 5 car is a large fenced in rear yard with tons of privacy for play and relaxation. 5 star renovation with a large spacious lot and a total of 6 car garages. New Roofs, Windows, Siding, HVAC, Sheetrock throughout. Come see!!
Location
State NJ
County Mercer
Area Hopewell Twp (21106)
Zoning R100
Rooms
Basement Full
Main Level Bedrooms 4
Interior
Interior Features Bar, Breakfast Area, Kitchen - Gourmet, Recessed Lighting, Stall Shower, Wet/Dry Bar, Wine Storage, Crown Moldings, Upgraded Countertops
Hot Water Electric
Heating Forced Air
Cooling Central A/C
Equipment Built-In Microwave, Cooktop, Dishwasher, Refrigerator
Fireplace N
Appliance Built-In Microwave, Cooktop, Dishwasher, Refrigerator
Heat Source Natural Gas
Laundry Main Floor
Exterior
Exterior Feature Patio(s)
Garage Oversized
Garage Spaces 26.0
Waterfront N
Water Access N
Roof Type Shingle
Accessibility None
Porch Patio(s)
Parking Type Detached Garage, Driveway
Total Parking Spaces 26
Garage Y
Building
Lot Description Rear Yard
Story 3
Sewer On Site Septic
Water Well
Architectural Style Colonial
Level or Stories 3
Additional Building Above Grade, Below Grade
Structure Type 9'+ Ceilings,Dry Wall
New Construction N
Schools
Middle Schools Timberlane M.S.
High Schools Central H.S.
School District Hopewell Valley Regional Schools
Others
Senior Community No
Tax ID 06-00084-00022
Ownership Fee Simple
SqFt Source Assessor
Acceptable Financing Cash, Conventional, FHA, VA
Listing Terms Cash, Conventional, FHA, VA
Financing Cash,Conventional,FHA,VA
Special Listing Condition Standard
Read Less

Bought with Non Member • Non Subscribing Office
GET MORE INFORMATION




