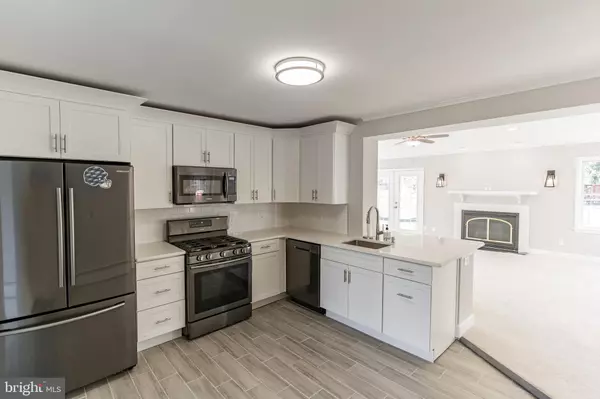For more information regarding the value of a property, please contact us for a free consultation.
520 LINDSAY ST Ridley Park, PA 19078
Want to know what your home might be worth? Contact us for a FREE valuation!

Our team is ready to help you sell your home for the highest possible price ASAP
Key Details
Sold Price $355,000
Property Type Single Family Home
Sub Type Detached
Listing Status Sold
Purchase Type For Sale
Square Footage 2,291 sqft
Price per Sqft $154
Subdivision None Available
MLS Listing ID PADE2035080
Sold Date 11/08/22
Style Cape Cod
Bedrooms 4
Full Baths 2
HOA Y/N N
Abv Grd Liv Area 2,291
Originating Board BRIGHT
Year Built 1954
Annual Tax Amount $6,947
Tax Year 2021
Lot Size 7,405 Sqft
Acres 0.17
Lot Dimensions 50.00 x 123.00
Property Description
Welcome home to this fully renovated cape cod located in a very desirable neighborhood. This home is much larger than it appears from the street. 4 bedroom 2 full bath home with large great room addition 16' x 40' off the rear. This home has been renovated throughout. Enter the front door into the bright sunny living room with a big picture window and new carpeting. The living room leads to the brand-new kitchen. The kitchen has been renovated with new floor tile, white shaker cabinetry, subway tile backsplash, and quartz countertops. The kitchen is adjacent to the bright and light great room featuring a gas fireplace and french doors that lead out to the beautiful level backyard. Just off the kitchen and great room is a convenient utility/laundry room. Two bedrooms and a brand new full bath complete the first floor. Upstairs you will find 2 more ample size bedrooms with an abundance of closets. A brand new hall bathroom completes this floor. New and extremely efficient air conditioning mini-split units have been added to every bedroom and the great room keeping your summer cooling costs low. Many new interior and exterior doors with many newer vinyl windows and a new garage door with a new electronic door opener. New driveway. New carpet and paint throughout. Conveniently located in Ridley School District with easy access to 95, the Blue Route, and a short distance to Philadelphia, the Airport, and Wilmington.
Location
State PA
County Delaware
Area Ridley Twp (10438)
Zoning R-10
Direction North
Rooms
Main Level Bedrooms 2
Interior
Hot Water Natural Gas
Heating Hot Water
Cooling Ductless/Mini-Split
Flooring Ceramic Tile, Partially Carpeted, Solid Hardwood
Fireplaces Number 1
Fireplaces Type Gas/Propane
Equipment Built-In Microwave, Oven/Range - Gas, Dishwasher, Refrigerator, Washer, Dryer - Gas
Furnishings No
Fireplace Y
Appliance Built-In Microwave, Oven/Range - Gas, Dishwasher, Refrigerator, Washer, Dryer - Gas
Heat Source Natural Gas
Laundry Main Floor
Exterior
Garage Garage - Front Entry, Garage Door Opener, Additional Storage Area
Garage Spaces 5.0
Utilities Available Cable TV Available, Electric Available, Natural Gas Available
Waterfront N
Water Access N
Roof Type Asphalt,Flat
Accessibility 2+ Access Exits
Parking Type Attached Garage, Driveway
Attached Garage 1
Total Parking Spaces 5
Garage Y
Building
Story 2
Foundation Slab
Sewer Public Sewer
Water Public
Architectural Style Cape Cod
Level or Stories 2
Additional Building Above Grade, Below Grade
New Construction N
Schools
Elementary Schools Lakeview
Middle Schools Ridley
High Schools Ridley
School District Ridley
Others
Pets Allowed Y
Senior Community No
Tax ID 38-03-01077-00
Ownership Fee Simple
SqFt Source Assessor
Acceptable Financing Cash, Conventional, FHA, VA
Horse Property N
Listing Terms Cash, Conventional, FHA, VA
Financing Cash,Conventional,FHA,VA
Special Listing Condition Standard
Pets Description No Pet Restrictions
Read Less

Bought with Tami Dimmerman • Keller Williams Hometown
GET MORE INFORMATION




