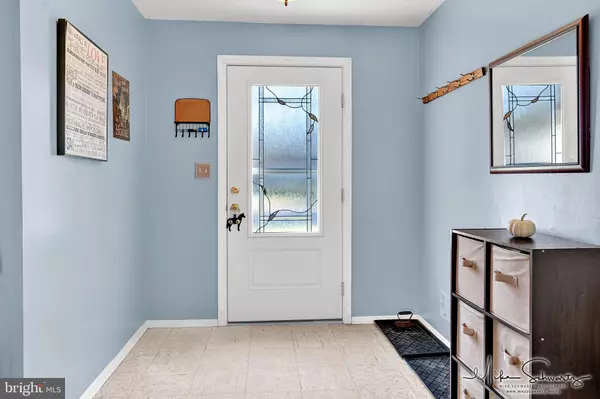For more information regarding the value of a property, please contact us for a free consultation.
951 GLENN AVE North Brunswick, NJ 08902
Want to know what your home might be worth? Contact us for a FREE valuation!

Our team is ready to help you sell your home for the highest possible price ASAP
Key Details
Sold Price $460,000
Property Type Single Family Home
Sub Type Detached
Listing Status Sold
Purchase Type For Sale
Square Footage 1,752 sqft
Price per Sqft $262
Subdivision None Avalable
MLS Listing ID NJMX2003574
Sold Date 11/30/22
Style Split Level
Bedrooms 4
Full Baths 1
Half Baths 1
HOA Y/N N
Abv Grd Liv Area 1,752
Originating Board BRIGHT
Year Built 1967
Annual Tax Amount $9,328
Tax Year 2020
Lot Size 7,500 Sqft
Acres 0.17
Lot Dimensions 75.00 x 100.00
Property Description
This is the home you have been waiting for! NEW ROOF 2019, EXPANDED DRIVEWAY 2018, PERGO FLOORS IN KITCHEN 2020, NEW BAY WINDOW in LIVING ROOM 2019, ENERGY EFFICIENT GARAGE DOOR 2018, NEST Thermostat and much much more. This beautiful split level home awaits its new owners. A generously sized foyer entrance greets you with warmth and a main level bedroom provides convenience and functionality. A wood stove grounds the family room and is the perfect feature to unwind and cozy up on those chilly winter nights. A half bath rounds out the entry level. Natural light permeates the upper level through the gorgeous bay window. The wood floors were refinished in 2016. A beautiful dining area and updated kitchen complete the level. Kitchen includes granite countertops and back splash; added in 2016, a new dishwasher installed in 2018 and stove installed in 2016. Crisp upper cabinets were also installed in 2020. The upper level boasts the primary bedroom along with two additional bedrooms and a full bathroom. A new ceiling fan (installed in 2021) graces the primary bedroom. The full bath includes a new bathfitter bathub which was installed in 2018. The backyard is the perfect setting for entertaining, gardening or enjoying relaxing time. The yard is fully fenced (installed 2020). There is access to the yard through the newly installed rear door in 2018. A natural gas grill (included) cultivates an ease of cooking and entertaining. This home is well cared for, well-loved and ready for it new owner to create lasting memories. Easy access to Route 1 and Jersey Ave Commuter Rails position the home for convenience. It is also located in the center of accessibility to fire, police and rescue services. Truly a wonderful home and a must see.
Location
State NJ
County Middlesex
Area North Brunswick Twp (21214)
Zoning R3
Rooms
Other Rooms Living Room, Dining Room, Kitchen, Family Room
Basement Unfinished, Partial
Main Level Bedrooms 1
Interior
Interior Features Ceiling Fan(s), Entry Level Bedroom, Dining Area, Wood Stove, Wood Floors, Carpet
Hot Water Natural Gas
Heating Forced Air
Cooling Central A/C
Window Features Bay/Bow
Heat Source Natural Gas
Exterior
Garage Garage Door Opener
Garage Spaces 1.0
Fence Fully
Waterfront N
Water Access N
Accessibility None
Parking Type Attached Garage, Driveway
Attached Garage 1
Total Parking Spaces 1
Garage Y
Building
Story 3
Foundation Slab
Sewer Public Sewer
Water Public
Architectural Style Split Level
Level or Stories 3
Additional Building Above Grade, Below Grade
New Construction N
Schools
Elementary Schools Livingston Park E.S.
Middle Schools Linwood M.S.
High Schools North Brunswick Township H.S.
School District North Brunswick Township Public Schools
Others
Senior Community No
Tax ID 14-00170-00019
Ownership Fee Simple
SqFt Source Assessor
Acceptable Financing Cash, Conventional, FHA, VA
Listing Terms Cash, Conventional, FHA, VA
Financing Cash,Conventional,FHA,VA
Special Listing Condition Standard
Read Less

Bought with Non Member • Non Subscribing Office
GET MORE INFORMATION




