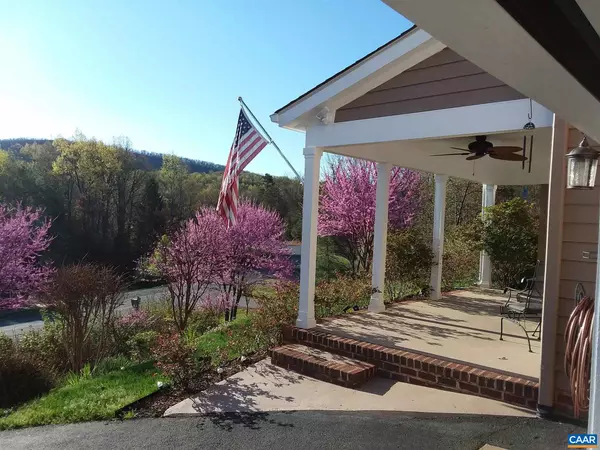For more information regarding the value of a property, please contact us for a free consultation.
1672 STONEY CREEK DR DR Charlottesville, VA 22902
Want to know what your home might be worth? Contact us for a FREE valuation!

Our team is ready to help you sell your home for the highest possible price ASAP
Key Details
Sold Price $464,000
Property Type Single Family Home
Sub Type Detached
Listing Status Sold
Purchase Type For Sale
Square Footage 2,171 sqft
Price per Sqft $213
Subdivision Mill Creek South
MLS Listing ID 619550
Sold Date 10/07/21
Style Cape Cod
Bedrooms 3
Full Baths 2
Half Baths 1
Condo Fees $50
HOA Fees $9/ann
HOA Y/N Y
Abv Grd Liv Area 2,171
Originating Board CAAR
Year Built 1992
Annual Tax Amount $3,576
Tax Year 2021
Lot Size 0.310 Acres
Acres 0.31
Property Description
Conveniently located in Mill Creek. This beautiful home has been well cared for and is ready to move into and enjoy! A private screened porch adjacent to the rear deck is perfect for entertaining, quiet time or your morning cup of coffee. A large open foyer leads to an attractive Great Room with wood burning fireplace. Additionally, there are two main level study's and an attached two car garage. This home is situated on an elevated lot which gives you special views of a full moon as it rises over Carters Mountain. Enjoy 4th of July fireworks from the covered front porch. Additionally, the home is just steps away from Biscuit Run State Park for hiking, biking and picnics!,Wood Cabinets,Fireplace in Great Room
Location
State VA
County Albemarle
Zoning PRD
Rooms
Other Rooms Dining Room, Primary Bedroom, Kitchen, Foyer, Study, Great Room, Office, Primary Bathroom, Full Bath, Additional Bedroom
Interior
Interior Features Walk-in Closet(s), Pantry
Heating Central, Forced Air, Heat Pump(s)
Cooling Central A/C, Heat Pump(s)
Flooring Laminated
Fireplaces Number 1
Fireplaces Type Wood
Equipment Dryer, Washer/Dryer Hookups Only, Washer, Dishwasher, Disposal, Oven/Range - Electric, Microwave, Refrigerator, Cooktop
Fireplace Y
Window Features Double Hung,Insulated
Appliance Dryer, Washer/Dryer Hookups Only, Washer, Dishwasher, Disposal, Oven/Range - Electric, Microwave, Refrigerator, Cooktop
Exterior
Exterior Feature Deck(s), Patio(s), Porch(es), Screened
Garage Other, Garage - Front Entry
Amenities Available Tot Lots/Playground
View Mountain, Other
Roof Type Composite
Accessibility None
Porch Deck(s), Patio(s), Porch(es), Screened
Road Frontage Public
Parking Type Attached Garage
Garage Y
Building
Story 2
Foundation Brick/Mortar, Slab
Sewer Public Sewer
Water Public
Architectural Style Cape Cod
Level or Stories 2
Additional Building Above Grade, Below Grade
Structure Type High
New Construction N
Schools
Middle Schools Walton
High Schools Monticello
School District Albemarle County Public Schools
Others
HOA Fee Include Common Area Maintenance,Insurance,Snow Removal
Senior Community No
Ownership Other
Security Features Smoke Detector
Special Listing Condition Standard
Read Less

Bought with KIM ARMSTRONG • GAYLE HARVEY REAL ESTATE, INC
GET MORE INFORMATION




