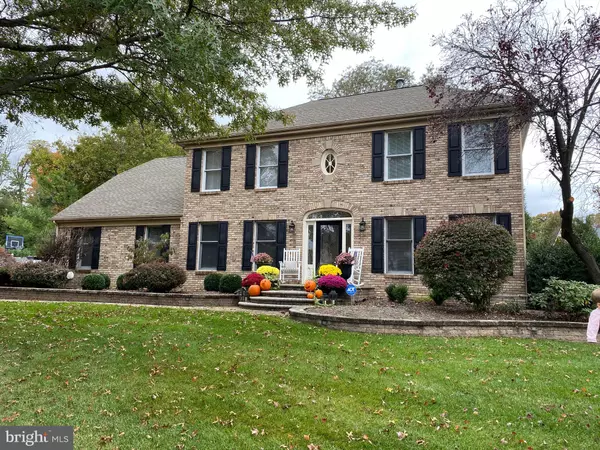For more information regarding the value of a property, please contact us for a free consultation.
44 MARTIN LN Hamilton Township, NJ 08619
Want to know what your home might be worth? Contact us for a FREE valuation!

Our team is ready to help you sell your home for the highest possible price ASAP
Key Details
Sold Price $580,000
Property Type Single Family Home
Sub Type Detached
Listing Status Sold
Purchase Type For Sale
Square Footage 2,795 sqft
Price per Sqft $207
Subdivision University Heights
MLS Listing ID NJME307456
Sold Date 04/09/21
Style Colonial
Bedrooms 5
Full Baths 2
Half Baths 1
HOA Y/N N
Abv Grd Liv Area 2,795
Originating Board BRIGHT
Year Built 1990
Annual Tax Amount $12,750
Tax Year 2019
Lot Size 0.350 Acres
Acres 0.35
Lot Dimensions 109.00 x 140.00
Property Description
Welcome home to this absolutely stunning 5 Bedroom, 2.5 Bath Brick Front Center Hall Colonial located sought after University Heights! This home is situated on a 0.35 acre manicured lot and has been meticulously maintained and updated throughout. Upon arrival you are greeted with a beautifully landscaped front yard with paved walkway & retaining walls. The main level offers an inviting 2 story foyer with custom woodwork around every door & entryway, neutral colors and gleaming hardwood flooring throughout the first floor. Bright and sunny formal living room & formal dining room with new chandelier. Remodeled eat in gourmet kitchen (2018) with white wood cabinetry, stainless appliances & center island with new quartz countertop. The sliding door off of the kitchen leads to a 2 tier deck with composite railings perfect for entertaining and summer barbecues. Nice size family room with cathedral ceilings, skylights and fireplace with tiled mantel. A convenient main level bedroom could be used as a home office and offers a walk-in closet off the main foyer that has plumbing built in and can easily be converted to a full bath. A first floor mud/laundry room with newer washer and dryer (2018), garage access and powder room complete the main level. The second level offers a master suite with a large walk in closet, new hardwood flooring and master bath. Three additional bedrooms with large closet space and remodeled hall bath. Additional living space is offered in the finished basement (750 Square Feet) featuring all new carpeting, a media/billiard room with custom bar with quartz counter top & and additional 14 X 12 room currently being used as a playroom but would be perfect for a home office or gym. Most of the renovations to the inside and out have been completed within the past 3 years including gas furnace (2019) & new doors, custom moldings and blinds throughout (2019). Prime location within minutes to I-95 & the Princeton - Route 1 Corridor. Make your appointment today to preview this beautifully renovated home.
Location
State NJ
County Mercer
Area Hamilton Twp (21103)
Zoning RESIDENTIAL
Rooms
Other Rooms Living Room, Dining Room, Primary Bedroom, Bedroom 2, Bedroom 3, Bedroom 4, Bedroom 5, Kitchen, Family Room, Basement, Laundry, Primary Bathroom
Basement Fully Finished
Main Level Bedrooms 1
Interior
Hot Water Natural Gas
Heating Forced Air
Cooling Central A/C
Heat Source Natural Gas
Exterior
Garage Garage - Side Entry, Garage Door Opener, Inside Access
Garage Spaces 6.0
Waterfront N
Water Access N
Accessibility None
Parking Type Driveway, Attached Garage
Attached Garage 2
Total Parking Spaces 6
Garage Y
Building
Story 2
Sewer Public Sewer
Water Public
Architectural Style Colonial
Level or Stories 2
Additional Building Above Grade, Below Grade
New Construction N
Schools
Elementary Schools University Heights
Middle Schools Richard C. Crockett M.S.
High Schools Nottingam
School District Hamilton Township
Others
Senior Community No
Tax ID 03-01565-00013
Ownership Fee Simple
SqFt Source Assessor
Special Listing Condition Standard
Read Less

Bought with Elizabeth Shannon Boyle Hall • Keller Williams Real Estate-Doylestown
GET MORE INFORMATION




