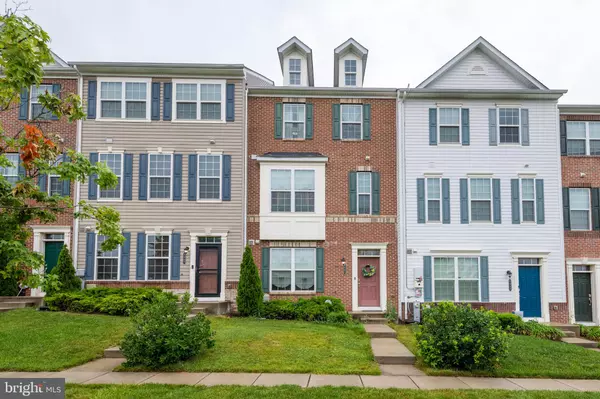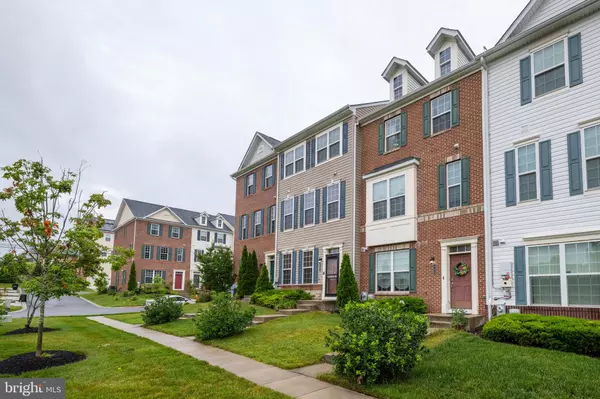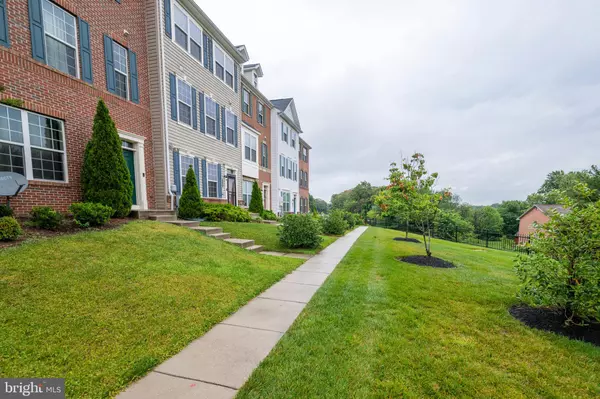For more information regarding the value of a property, please contact us for a free consultation.
8845 DELEGGE RD Baltimore, MD 21237
Want to know what your home might be worth? Contact us for a FREE valuation!

Our team is ready to help you sell your home for the highest possible price ASAP
Key Details
Sold Price $320,000
Property Type Townhouse
Sub Type Interior Row/Townhouse
Listing Status Sold
Purchase Type For Sale
Square Footage 1,880 sqft
Price per Sqft $170
Subdivision Brandywine
MLS Listing ID MDBC2001924
Sold Date 08/31/21
Style Traditional
Bedrooms 3
Full Baths 2
Half Baths 2
HOA Fees $35/ann
HOA Y/N Y
Abv Grd Liv Area 1,880
Originating Board BRIGHT
Year Built 2014
Annual Tax Amount $3,650
Tax Year 2020
Lot Size 2,395 Sqft
Acres 0.05
Property Description
Almost like new! Built in 2014, this interior group townhome offers 3 floors of elegant living in Rosedale's Brandywine neighborhood. Location is prime! 8845 Delegge sits less than 10 min away from shopping centers and restaurants. Not to mention quick access to I-95 & 695. The first floor offers rear-accessible, two car garage that is connected to the floor family room and recreation area with powder room. Walk upstairs to the main floor, you are greeted by a completely open kitchen, dining & living room area with an additional powder room. Then make your way outside through the sliding glass doors to the rear of the property to enjoy your deck overtop of the garage which is perfect for outside dining and entertaining. Moving upstairs to the third level, you are greeted by a master suite, complete with a walk in closet. Off the hallway/landing sits an additional two bedrooms and hall bathroom. Come and envision yourself in this 7 year old gem of a home!
Location
State MD
County Baltimore
Zoning R
Rooms
Basement Fully Finished, Garage Access, Heated, Interior Access, Outside Entrance, Windows, Walkout Level
Interior
Interior Features Carpet, Crown Moldings, Dining Area, Family Room Off Kitchen, Floor Plan - Open, Pantry, Recessed Lighting, Stall Shower, Tub Shower, Upgraded Countertops, Window Treatments, Wood Floors, Kitchen - Efficiency
Hot Water Electric
Heating Forced Air
Cooling Central A/C
Equipment Built-In Microwave, Icemaker, Oven/Range - Gas, Dishwasher, Disposal, Dryer, Energy Efficient Appliances, Exhaust Fan, Washer, Water Heater
Fireplace N
Appliance Built-In Microwave, Icemaker, Oven/Range - Gas, Dishwasher, Disposal, Dryer, Energy Efficient Appliances, Exhaust Fan, Washer, Water Heater
Heat Source Electric
Exterior
Garage Garage - Rear Entry, Basement Garage, Garage Door Opener, Inside Access, Covered Parking, Additional Storage Area
Garage Spaces 2.0
Water Access N
Roof Type Fiberglass
Accessibility None
Attached Garage 2
Total Parking Spaces 2
Garage Y
Building
Story 3
Sewer Public Sewer
Water Public
Architectural Style Traditional
Level or Stories 3
Additional Building Above Grade, Below Grade
New Construction N
Schools
School District Baltimore County Public Schools
Others
Pets Allowed Y
Senior Community No
Tax ID 04142500011024
Ownership Fee Simple
SqFt Source Assessor
Acceptable Financing Cash, Conventional
Listing Terms Cash, Conventional
Financing Cash,Conventional
Special Listing Condition Standard
Pets Description No Pet Restrictions
Read Less

Bought with Pamela Debnam • Houwzer, LLC
GET MORE INFORMATION




