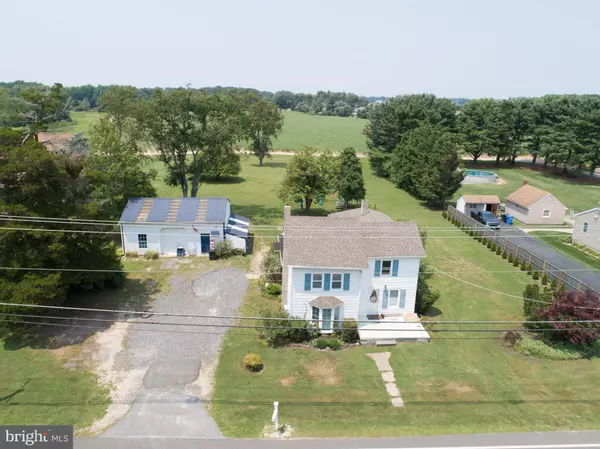For more information regarding the value of a property, please contact us for a free consultation.
763 WHIG LN Monroeville, NJ 08343
Want to know what your home might be worth? Contact us for a FREE valuation!

Our team is ready to help you sell your home for the highest possible price ASAP
Key Details
Sold Price $222,000
Property Type Single Family Home
Sub Type Detached
Listing Status Sold
Purchase Type For Sale
Square Footage 1,946 sqft
Price per Sqft $114
MLS Listing ID NJGL2001248
Sold Date 12/07/21
Style Colonial
Bedrooms 4
Full Baths 1
HOA Y/N N
Abv Grd Liv Area 1,946
Originating Board BRIGHT
Year Built 1900
Annual Tax Amount $6,379
Tax Year 2020
Lot Size 1.220 Acres
Acres 1.22
Lot Dimensions 0.00 x 0.00
Property Description
MOTIVATED SELLER....Lived and Loved for many years and ready for a new chapter! Looking for a Country setting? This adorable Colonial home is nestled in Monroeville, just minutes from Route 55 for quick commute to shopping, NJ Beaches and Major surrounding Cities. The 24x32 POLE BARN is finished with an epoxy floor, electric garage door opener, Natural light panels on roof, Mezzanine deck for PLENTY of STORAGE and a 24x10 LEAN-TO behind it!! Roof is a 30 year Dimensional style shingle and only 8 years young. Home has NEWER Hot water heater, BRAND NEW front door, Vinyl replacement windows, Upgraded Kitchen, NEWER Well pump and Septic System. Home is equipped with a Wood Burning Stove in Family Room and Natural Gas wall heaters. Seller is leaving the NEVER USED and NEVER INSTALLED boiler heater in basement for its new owner to convert to natural gas that is available. New Sump pump installed with a French drain in basement. HOME IS BEING SOLD "AS IS" Seller will provide Certificate of Occupancy upon buyer completing their septic inspection . Seller will provide well certification . Seller will provide Termite Certification. Seller will provide Chimney Certification for wood burning stove.
Location
State NJ
County Gloucester
Area Elk Twp (20804)
Zoning RE
Rooms
Other Rooms Living Room, Dining Room, Bedroom 2, Bedroom 3, Bedroom 4, Kitchen, Family Room, Breakfast Room, Bedroom 1, Laundry
Basement Walkout Stairs, Unfinished
Interior
Interior Features Dining Area, Family Room Off Kitchen, Kitchen - Island, Stove - Wood
Hot Water Electric
Heating Wall Unit
Cooling Window Unit(s)
Equipment Built-In Microwave, Dishwasher, Refrigerator, Stove
Appliance Built-In Microwave, Dishwasher, Refrigerator, Stove
Heat Source Natural Gas
Laundry Main Floor
Exterior
Garage Additional Storage Area, Garage - Front Entry, Garage Door Opener
Garage Spaces 1.0
Waterfront N
Water Access N
Roof Type Shingle
Accessibility None
Parking Type Driveway, Detached Garage
Total Parking Spaces 1
Garage Y
Building
Story 2
Sewer On Site Septic
Water Well
Architectural Style Colonial
Level or Stories 2
Additional Building Above Grade, Below Grade
New Construction N
Schools
Elementary Schools Aura
Middle Schools Delsea Regional M.S.
High Schools Delsea Regional H.S.
School District Elk Township Public Schools
Others
Senior Community No
Tax ID 04-00033-00012 04
Ownership Fee Simple
SqFt Source Assessor
Acceptable Financing Cash, FHA, Conventional
Listing Terms Cash, FHA, Conventional
Financing Cash,FHA,Conventional
Special Listing Condition Standard
Read Less

Bought with Giacomo R Reggente • Axon Real Estate
GET MORE INFORMATION




