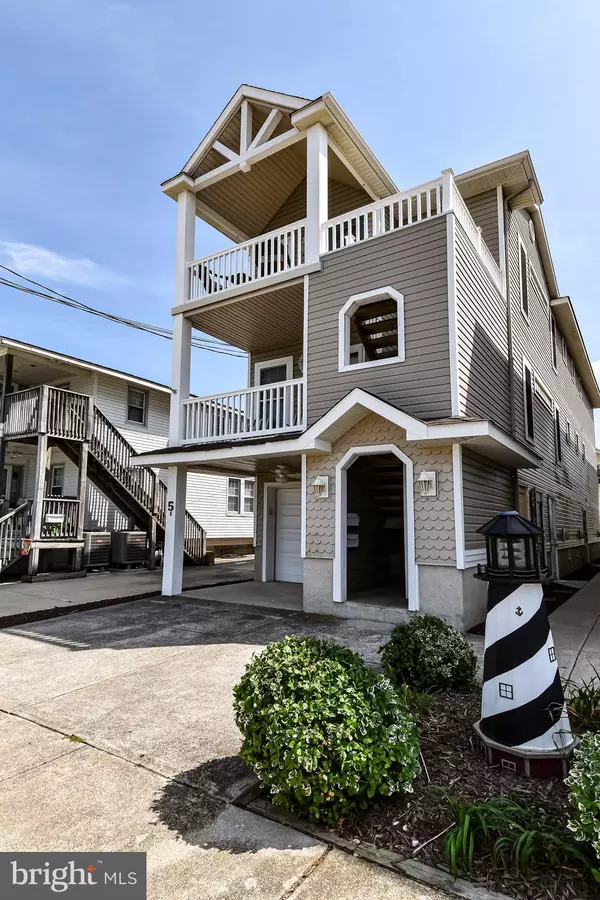For more information regarding the value of a property, please contact us for a free consultation.
5 OCEAN AVE #2 Ocean City, NJ 08226
Want to know what your home might be worth? Contact us for a FREE valuation!

Our team is ready to help you sell your home for the highest possible price ASAP
Key Details
Sold Price $490,000
Property Type Single Family Home
Sub Type Penthouse Unit/Flat/Apartment
Listing Status Sold
Purchase Type For Sale
Square Footage 1,135 sqft
Price per Sqft $431
Subdivision None Available
MLS Listing ID NJCM103516
Sold Date 04/03/20
Style Colonial
Bedrooms 3
Full Baths 2
HOA Y/N N
Abv Grd Liv Area 1,135
Originating Board BRIGHT
Year Built 1998
Annual Tax Amount $3,672
Tax Year 2019
Lot Size 2,250 Sqft
Acres 0.05
Lot Dimensions 25.00 x 90.00
Property Description
Welcome to America s greatest family resort . Ocean City.. Enjoy beach life from this top floor three bedroom, 2 full bathroom stunner. The Owners have meticulously maintained this shore hideaway . There is absolutely nothing to do except move in, enjoy and breathe in the fresh sea air. Walk in through the vaulted ceiling deck to a fantastic open floor plan (living room, dining room and kitchen) completely done in luxury vinyl plan (LVP) hardwood style flooring and white painted walls. Dramatic cathedral ceiling adorn much of the living space with recessed lighting and ceiling fan. Enjoy cool sea breezes nestled before the wood burning fire place. This beauty is expertly decorated throughout . Much of the furnishings will remain . Please call for a list of exclusions. The gourmet kitchen complete with white shaker cabinetry, coordinating white subway tile backsplash, complementing granite countertops, tile floor, L island which seats about 6 , walk in pantry closet and full stainless steel appliance package including undermount sink and gooseneck faucet. The Master Suite is tucked away in the back and boasts a bank of windows letting in the light, cathedral ceilings continue, beige lux carpeting, a roomy closet and clean crisp private bath with walk in shower, white vanity, white toilet, beige 12x12 tile floor and bead board walls. The other two bedrooms continue in the same charming fashion along with the hall bathroom complete with tub/shower combination. The garage has been thoughtfully turned into a family room painted in sea blue & white with neutral tan & black frieze carpeting. Roll up the garage door to the front of the garage which is great for storage and also a great space for outdoor entertaining. And, yes, there is an outdoor shower!! Shore perfection!
Location
State NJ
County Cape May
Area Ocean City City (20508)
Zoning RESID
Rooms
Other Rooms Family Room
Main Level Bedrooms 3
Interior
Interior Features Carpet, Ceiling Fan(s), Combination Kitchen/Dining, Combination Kitchen/Living, Floor Plan - Open, Kitchen - Gourmet, Primary Bath(s), Recessed Lighting, Tub Shower, Wainscotting
Hot Water Electric
Heating Forced Air
Cooling Ceiling Fan(s), Central A/C
Fireplaces Number 1
Fireplaces Type Gas/Propane
Equipment Built-In Microwave, Built-In Range, Dishwasher, Oven - Self Cleaning, Stainless Steel Appliances, Disposal, Dryer, Refrigerator, Washer
Furnishings Partially
Fireplace Y
Appliance Built-In Microwave, Built-In Range, Dishwasher, Oven - Self Cleaning, Stainless Steel Appliances, Disposal, Dryer, Refrigerator, Washer
Heat Source Natural Gas
Laundry Main Floor
Exterior
Exterior Feature Deck(s)
Waterfront N
Water Access N
Roof Type Architectural Shingle
Accessibility None
Porch Deck(s)
Parking Type Driveway, On Street
Garage N
Building
Lot Description Cleared
Story 2
Sewer Public Sewer
Water Public
Architectural Style Colonial
Level or Stories 2
Additional Building Above Grade, Below Grade
Structure Type Cathedral Ceilings,Dry Wall
New Construction N
Schools
Elementary Schools Ocean City
Middle Schools Ocean City Intermediate M.S.
High Schools Ocean City H.S.
School District Ocean City Schools
Others
Pets Allowed Y
Senior Community No
Tax ID 08-00007-00013-C2
Ownership Fee Simple
SqFt Source Assessor
Acceptable Financing Cash, Conventional, FHA, VA
Listing Terms Cash, Conventional, FHA, VA
Financing Cash,Conventional,FHA,VA
Special Listing Condition Standard
Pets Description No Pet Restrictions
Read Less

Bought with Non Member • Non Subscribing Office
GET MORE INFORMATION




