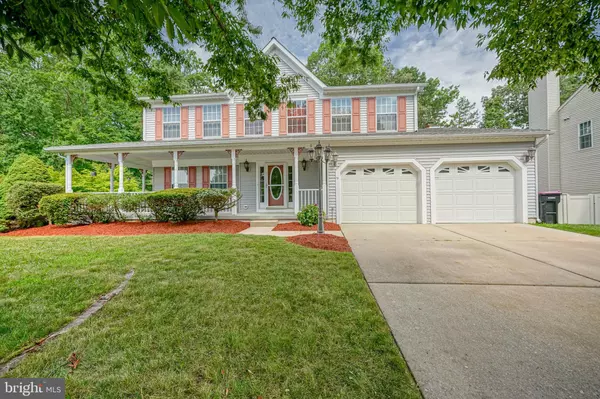For more information regarding the value of a property, please contact us for a free consultation.
19 RED BANK DR Sicklerville, NJ 08081
Want to know what your home might be worth? Contact us for a FREE valuation!

Our team is ready to help you sell your home for the highest possible price ASAP
Key Details
Sold Price $431,500
Property Type Single Family Home
Sub Type Detached
Listing Status Sold
Purchase Type For Sale
Square Footage 2,224 sqft
Price per Sqft $194
Subdivision Stonebridge Run
MLS Listing ID NJCD2031136
Sold Date 08/31/22
Style Traditional
Bedrooms 4
Full Baths 2
Half Baths 2
HOA Y/N N
Abv Grd Liv Area 2,224
Originating Board BRIGHT
Year Built 1992
Annual Tax Amount $10,717
Tax Year 2020
Lot Dimensions 74.00 x 153.00
Property Description
Welcome home to this Lake Front, extremely well-maintained, move-in-ready home in Stonebridge Run. Front wrap around deck is truly inviting and awaiting those relaxing fall nights. Tons of natural light as you enter the home. Hardwood floors through living and dining rooms. Large kitchen with separate eating area. The family room with a wood fireplace also leads to the back deck. The outside deck is an entertainer's dream overlooking the shaded yard and lake. The second floor features 4 bedrooms and 2 full bathrooms. The primary bedroom has a walk-in closet and a beautifully updated bathroom with a glass shower, spacious tub, plus double vanity. The basement level is fully finished with a bar area and half bathroom. Outside-back yard access in the basement as well. This home has fresh paint throughout, new heating and air, new water heater! Keep your eye on this one... You won't want to miss it.
Location
State NJ
County Camden
Area Gloucester Twp (20415)
Zoning RES
Rooms
Basement Full, Fully Finished, Drainage System, Outside Entrance
Interior
Hot Water Natural Gas
Heating Forced Air
Cooling Ceiling Fan(s), Central A/C
Fireplaces Number 1
Fireplaces Type Wood
Fireplace Y
Heat Source Natural Gas
Exterior
Waterfront N
Water Access N
Accessibility None
Parking Type Driveway
Garage N
Building
Story 2
Foundation Concrete Perimeter
Sewer Public Sewer
Water Public
Architectural Style Traditional
Level or Stories 2
Additional Building Above Grade, Below Grade
New Construction N
Schools
School District Black Horse Pike Regional Schools
Others
Senior Community No
Tax ID 15-14802-00018
Ownership Fee Simple
SqFt Source Assessor
Special Listing Condition Standard
Read Less

Bought with Gregory Weiss • Century 21 Rauh & Johns
GET MORE INFORMATION




