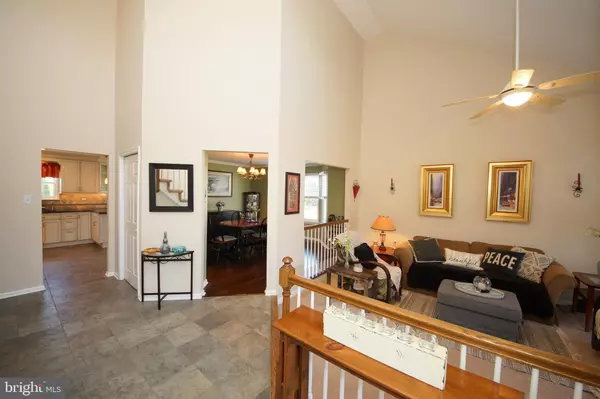For more information regarding the value of a property, please contact us for a free consultation.
51 AMBERFIELD RD Robbinsville, NJ 08691
Want to know what your home might be worth? Contact us for a FREE valuation!

Our team is ready to help you sell your home for the highest possible price ASAP
Key Details
Sold Price $656,000
Property Type Single Family Home
Sub Type Detached
Listing Status Sold
Purchase Type For Sale
Square Footage 2,364 sqft
Price per Sqft $277
Subdivision Washington Leas
MLS Listing ID NJME308350
Sold Date 06/04/21
Style Colonial
Bedrooms 4
Full Baths 2
Half Baths 1
HOA Fees $25/ann
HOA Y/N Y
Abv Grd Liv Area 2,364
Originating Board BRIGHT
Year Built 1994
Annual Tax Amount $15,492
Tax Year 2019
Lot Size 0.590 Acres
Acres 0.59
Lot Dimensions 0.00 x 0.00
Property Description
Here is your chance! An East-facing home in a neighborhood that will allow your family to have the best of both worlds. A peaceful, friendly neighborhood vibe with room for swing set and pool while a mile away lies restaurants and shopping. The kitchen has gorgeous custom cabinets topped with granite to die for. Family and Dining room have freshly sanded and stained Brazilian cherry floors. Enjoy a relaxing bath in your beautiful new master bathroom while looking at the stars through the skylight. Don't worry about your windows and roof for a while because they are only 5 years old. No need to worry about watering your lawn, the inground sprinkler system will do that for you. Those who commute wont have a problem getting on the NJ Turnpike or I-195 which is only a minute away.
Location
State NJ
County Mercer
Area Robbinsville Twp (21112)
Zoning R1.5
Direction East
Rooms
Basement Fully Finished
Interior
Interior Features Attic, Breakfast Area, Family Room Off Kitchen, Dining Area, Kitchen - Eat-In, Kitchen - Gourmet, Skylight(s), Soaking Tub, Stall Shower, Tub Shower, Sprinkler System, Pantry
Hot Water Natural Gas
Heating Forced Air
Cooling Central A/C, Ceiling Fan(s)
Flooring Ceramic Tile, Hardwood, Carpet
Equipment Dryer - Gas, Energy Efficient Appliances, Microwave, Water Heater
Appliance Dryer - Gas, Energy Efficient Appliances, Microwave, Water Heater
Heat Source Natural Gas
Exterior
Exterior Feature Patio(s)
Garage Garage - Side Entry
Garage Spaces 6.0
Utilities Available Natural Gas Available, Water Available, Phone Available, Electric Available, Sewer Available
Waterfront N
Water Access N
Roof Type Shingle,Asphalt
Accessibility 2+ Access Exits
Porch Patio(s)
Parking Type Attached Garage, Driveway, Off Street
Attached Garage 2
Total Parking Spaces 6
Garage Y
Building
Story 2
Sewer Public Sewer
Water Public
Architectural Style Colonial
Level or Stories 2
Additional Building Above Grade, Below Grade
Structure Type Dry Wall
New Construction N
Schools
School District Robbinsville Twp
Others
Pets Allowed Y
Senior Community No
Tax ID 12-00030 05-00002
Ownership Fee Simple
SqFt Source Assessor
Acceptable Financing Cash, FHA, Conventional
Listing Terms Cash, FHA, Conventional
Financing Cash,FHA,Conventional
Special Listing Condition Standard
Pets Description Cats OK, Dogs OK
Read Less

Bought with John J Horvath • Weichert Realtors - Old Bridge
GET MORE INFORMATION




