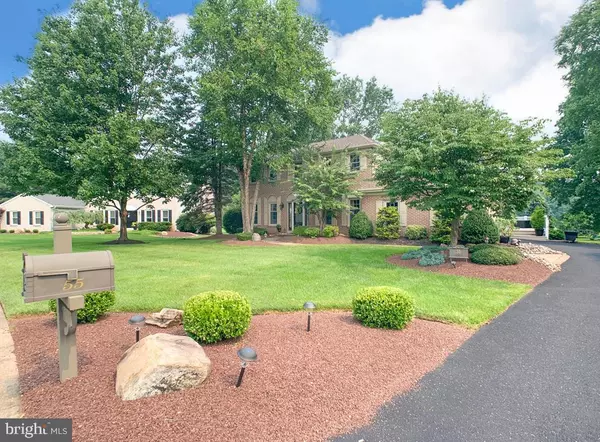For more information regarding the value of a property, please contact us for a free consultation.
55 JERICHO RD Southampton, PA 18966
Want to know what your home might be worth? Contact us for a FREE valuation!

Our team is ready to help you sell your home for the highest possible price ASAP
Key Details
Sold Price $826,000
Property Type Single Family Home
Sub Type Detached
Listing Status Sold
Purchase Type For Sale
Square Footage 7,500 sqft
Price per Sqft $110
Subdivision Jordan Corners
MLS Listing ID PABU2003242
Sold Date 09/24/21
Style Colonial
Bedrooms 4
Full Baths 2
Half Baths 1
HOA Fees $13/ann
HOA Y/N Y
Abv Grd Liv Area 3,800
Originating Board BRIGHT
Year Built 1989
Annual Tax Amount $9,812
Tax Year 2021
Lot Dimensions 83.00 x 155.00
Property Description
Welcome to Jordan Corners. If your time has arrived, then 55 Jericho Road is your destination. This magnificent home is located within a very tranquil and stately development; when you drive up, your eyes are drawn to the stunning landscaped architecture that encompasses the entire property. As you enter the front door, a grand foyer welcomes you to a home that boasts attention to detail. Nothing was left to chance with all the custom upgrades throughout the home. Please note the gorgeous hardwood flooring, wainscoting, and crown molding, that this home enjoys. The formal private Dining room is perfect for entertaining family or friends. A well-appointed gourmet Kitchen will challenge your culinary skills with all that you need to rise to the challenge. Move into the adjacent family room, enjoy your fireplace for those cold winters evenings, or your living room and look out over a manicured front yard. The Crown Jewel of the first level is the Great room with an incredibly open and spacious floor plan; wonderful natural light envelops this experience as you look out to the rear yard and open pastures of common ground. To truly enjoy the outside, step out onto your impressive deck; if the cooking outside is what you like, then fire up the grill and have a blast. The lower level has a completely upgraded and finished basement with a private side entrance. Moving up to the second floor, the Master suite leads to the center hall and three very spacious bedrooms. We invite you to tour this wonderful home which has so much to offer. ***SELLERS WILL REVIEW ALL OFFERS AT 5 PM ON 07/26/2021
Location
State PA
County Bucks
Area Northampton Twp (10131)
Zoning R1
Direction South
Rooms
Basement Full, Fully Finished, Heated, Side Entrance, Walkout Stairs, Windows
Main Level Bedrooms 4
Interior
Interior Features Attic, Breakfast Area, Built-Ins, Crown Moldings, Dining Area, Efficiency, Family Room Off Kitchen, Floor Plan - Open, Formal/Separate Dining Room, Kitchen - Gourmet, Pantry, Recessed Lighting, Upgraded Countertops, Wainscotting, Walk-in Closet(s)
Hot Water Electric
Heating Heat Pump - Electric BackUp
Cooling Central A/C
Flooring Hardwood, Ceramic Tile
Fireplaces Number 1
Fireplaces Type Gas/Propane, Mantel(s), Stone
Equipment Built-In Microwave, Cooktop, Dishwasher, Disposal, Dryer - Electric, Energy Efficient Appliances, Humidifier, Icemaker, Refrigerator, Stainless Steel Appliances, Washer
Furnishings No
Fireplace Y
Window Features Energy Efficient,Screens
Appliance Built-In Microwave, Cooktop, Dishwasher, Disposal, Dryer - Electric, Energy Efficient Appliances, Humidifier, Icemaker, Refrigerator, Stainless Steel Appliances, Washer
Heat Source Electric, Propane - Owned
Laundry Main Floor
Exterior
Exterior Feature Deck(s), Porch(es)
Garage Additional Storage Area, Garage - Side Entry, Garage Door Opener, Inside Access
Garage Spaces 6.0
Utilities Available Cable TV, Phone, Propane
Amenities Available Common Grounds
Waterfront N
Water Access N
View Panoramic, Pasture, Scenic Vista, Trees/Woods
Roof Type Asphalt
Street Surface Paved
Accessibility 2+ Access Exits, 36\"+ wide Halls, Accessible Switches/Outlets
Porch Deck(s), Porch(es)
Road Frontage Boro/Township
Parking Type Attached Garage, Driveway, On Street
Attached Garage 2
Total Parking Spaces 6
Garage Y
Building
Lot Description Backs - Open Common Area, Backs to Trees, Landscaping, Partly Wooded, Rear Yard, SideYard(s)
Story 2
Foundation Slab, Block
Sewer Public Sewer
Water Public
Architectural Style Colonial
Level or Stories 2
Additional Building Above Grade, Below Grade
Structure Type Dry Wall,High
New Construction N
Schools
Elementary Schools Hillcrest
Middle Schools Holland
High Schools Council Rock High School North
School District Council Rock
Others
Pets Allowed Y
HOA Fee Include Common Area Maintenance
Senior Community No
Tax ID 31-064-213
Ownership Fee Simple
SqFt Source Assessor
Security Features Fire Detection System,Security System,Smoke Detector
Acceptable Financing Cash, Conventional
Horse Property N
Listing Terms Cash, Conventional
Financing Cash,Conventional
Special Listing Condition Standard
Pets Description No Pet Restrictions
Read Less

Bought with Maureen D. Troiano • Coldwell Banker Residential Brokerage - Princeton
GET MORE INFORMATION




