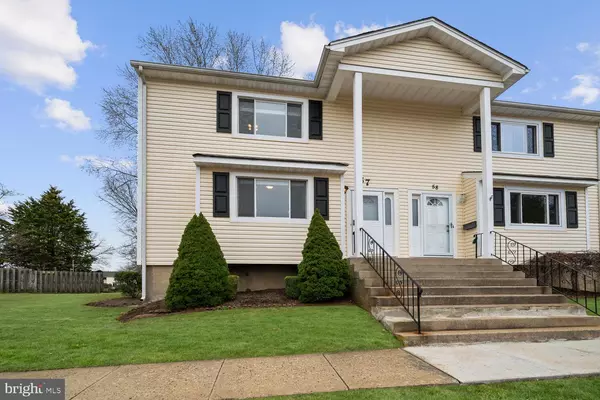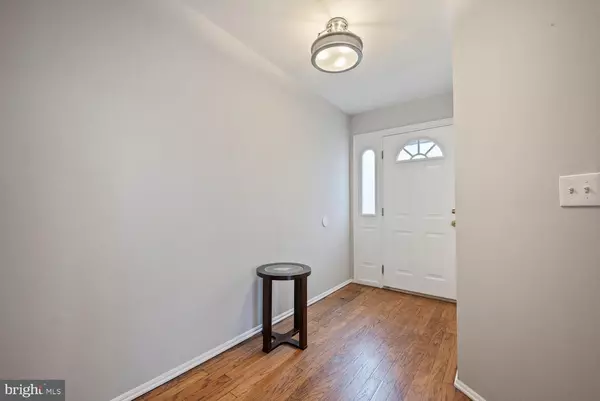For more information regarding the value of a property, please contact us for a free consultation.
57 DAVIDS CT #E Dayton, NJ 08810
Want to know what your home might be worth? Contact us for a FREE valuation!

Our team is ready to help you sell your home for the highest possible price ASAP
Key Details
Sold Price $384,000
Property Type Townhouse
Sub Type End of Row/Townhouse
Listing Status Sold
Purchase Type For Sale
Square Footage 1,668 sqft
Price per Sqft $230
Subdivision Dayton Square
MLS Listing ID NJMX126194
Sold Date 05/31/21
Style Colonial
Bedrooms 3
Full Baths 2
HOA Fees $236/mo
HOA Y/N Y
Abv Grd Liv Area 1,668
Originating Board BRIGHT
Year Built 1979
Annual Tax Amount $6,411
Tax Year 2019
Lot Dimensions 0.00 x 0.00
Property Description
Remarkable townhome in Dayton Square! This spacious, 3 bedroom, 2.5 bath home is a freshly painted, highly desirable end-unit with 3 floors of living space. Gorgeous hardwood floors flow from the foyer into the sun-filled living and dining rooms. The generous sized formal dining room provides a ceiling fan with central light and overlooks the living room, separated only by a partial railing keeping the atmosphere open and airy. The sunken living room features serene views of the backyard as well as sliding door access to the back deck. The eat-in kitchen is stylishly updated with sleek granite counters, an undermount sink with a window above, SS appliances including a brand new oven and newer dishwasher, beautiful wood cabinets, tile floor, and a good size eating area alongside a large window allowing for plenty of natural light. There is a convenient powder room on this level complete with an updated vanity, cabinet with mirror, and tile floor. Upstairs, the cheerful master bedroom features a large front window, vaulted ceiling, and a ceiling fan with central light. The en-suite bathroom consists of a stall shower and toilet, while just outside the door is the sink vanity with extended counter and oversized mirror. There are 2 additional good sized bedrooms on this level both with recessed lighting and ample closet space. The main hallway bath offers a stylish updated vanity, oversized mirrored cabinet, and a bathtub/shower combination with sliding door. A bonus to this home is the extra living space in the finished basement where you will also find a separate laundry room with a brand new washer and dryer. Enjoy the expanded back deck with built in seating overlooking the backyard…perfect for outdoor grilling, entertaining, or relaxing in the warmer months!
Location
State NJ
County Middlesex
Area South Brunswick Twp (21221)
Zoning PRD1
Rooms
Other Rooms Dining Room, Primary Bedroom, Bedroom 2, Bedroom 3, Kitchen, Family Room, Basement, Bathroom 1, Bathroom 2
Basement Full, Partially Finished
Interior
Hot Water Natural Gas
Heating Forced Air
Cooling Central A/C
Equipment Dishwasher, Dryer, Dryer - Gas, Exhaust Fan, Extra Refrigerator/Freezer, Freezer, Microwave, Oven/Range - Gas, Range Hood, Refrigerator, Stainless Steel Appliances, Stove, Washer, Water Heater
Furnishings No
Fireplace N
Appliance Dishwasher, Dryer, Dryer - Gas, Exhaust Fan, Extra Refrigerator/Freezer, Freezer, Microwave, Oven/Range - Gas, Range Hood, Refrigerator, Stainless Steel Appliances, Stove, Washer, Water Heater
Heat Source Natural Gas
Laundry Basement
Exterior
Utilities Available Under Ground
Amenities Available None
Waterfront N
Water Access N
Accessibility None
Parking Type Off Street, Other
Garage N
Building
Story 2
Sewer Public Sewer
Water Public
Architectural Style Colonial
Level or Stories 2
Additional Building Above Grade, Below Grade
New Construction N
Schools
School District South Brunswick Township Public Schools
Others
Pets Allowed N
HOA Fee Include Common Area Maintenance,Lawn Maintenance,Snow Removal,Other
Senior Community No
Tax ID 21-00035-00005 57
Ownership Condominium
Acceptable Financing Cash, Conventional
Horse Property N
Listing Terms Cash, Conventional
Financing Cash,Conventional
Special Listing Condition Standard
Read Less

Bought with Non Member • Non Subscribing Office
GET MORE INFORMATION




