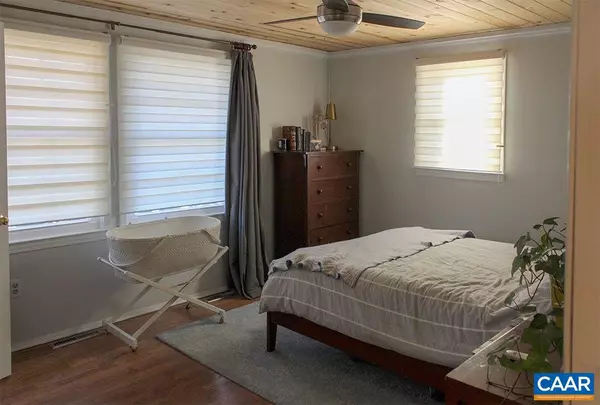For more information regarding the value of a property, please contact us for a free consultation.
513 11TH ST ST NW Charlottesville, VA 22903
Want to know what your home might be worth? Contact us for a FREE valuation!

Our team is ready to help you sell your home for the highest possible price ASAP
Key Details
Sold Price $417,500
Property Type Single Family Home
Sub Type Detached
Listing Status Sold
Purchase Type For Sale
Square Footage 1,641 sqft
Price per Sqft $254
Subdivision Preston Heights
MLS Listing ID 613506
Sold Date 03/29/21
Style Modular/Pre-Fabricated
Bedrooms 3
Full Baths 1
Half Baths 1
HOA Y/N N
Abv Grd Liv Area 1,008
Originating Board CAAR
Year Built 1976
Annual Tax Amount $2,367
Tax Year 2020
Lot Size 5,662 Sqft
Acres 0.13
Property Description
Charming, city-center home, lovingly renovated in the Venable neighborhood. Walk to UVA, beautiful parks, restaurants, and the downtown mall. Enjoy natural light in the mornings and afternoons. Refinished hardwood floors, new wood ceilings, and custom updates make for a warm and cozy atmosphere. The kitchen layout is perfectly efficient for easy cooking and convenient storage. Highlights include new roof, fully renovated bathrooms and kitchen, bright, recently finished walkout-basement including new bedroom, home office, sound-insulated music/workout room, and dedicated storage space. New dimmable and recessed lighting throughout the home. Covered outdoor living with a spacious yard provides great hosting opportunities. A must see home!
Location
State VA
County Charlottesville City
Zoning R-1SU
Rooms
Other Rooms Living Room, Primary Bedroom, Kitchen, Den, Exercise Room, Laundry, Full Bath, Half Bath, Additional Bedroom
Basement Heated, Outside Entrance, Partially Finished, Rough Bath Plumb
Main Level Bedrooms 2
Interior
Interior Features Entry Level Bedroom
Heating Central, Heat Pump(s)
Cooling Central A/C, Heat Pump(s)
Fireplace N
Exterior
Accessibility None
Garage N
Building
Story 1
Foundation Block
Sewer Public Sewer
Water Public
Architectural Style Modular/Pre-Fabricated
Level or Stories 1
Additional Building Above Grade, Below Grade
New Construction N
Schools
Elementary Schools Venable
Middle Schools Walker & Buford
High Schools Charlottesville
School District Charlottesville Cty Public Schools
Others
Ownership Other
Special Listing Condition Standard
Read Less

Bought with ERIN GARCIA • LORING WOODRIFF REAL ESTATE ASSOCIATES
GET MORE INFORMATION




