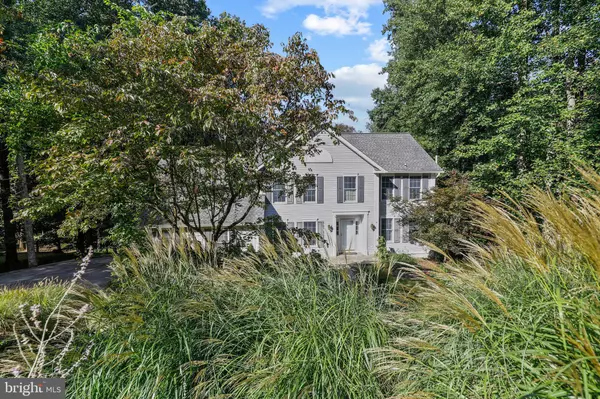For more information regarding the value of a property, please contact us for a free consultation.
8918 MOUNT PATAPSCO CT Ellicott City, MD 21042
Want to know what your home might be worth? Contact us for a FREE valuation!

Our team is ready to help you sell your home for the highest possible price ASAP
Key Details
Sold Price $725,000
Property Type Single Family Home
Sub Type Detached
Listing Status Sold
Purchase Type For Sale
Square Footage 3,546 sqft
Price per Sqft $204
Subdivision Patapsco Park Estates
MLS Listing ID MDHW2004346
Sold Date 11/12/21
Style Colonial
Bedrooms 4
Full Baths 2
Half Baths 1
HOA Y/N N
Abv Grd Liv Area 2,538
Originating Board BRIGHT
Year Built 1993
Annual Tax Amount $8,367
Tax Year 2021
Lot Size 1.430 Acres
Acres 1.43
Property Description
Enchanting Colonial, nestled upon a private 1.43-acre lot complete with captivating views of Patapsco State Park. You will fall in love with the charm of this updated 4 Bedroom (with possible 5th Bedroom on the main floor), 2.5 home. The main level of the home is filled with natural light that dances gracefully upon the hardwood flooring of the Living Room, Dining Room, and Home Office. The updated Kitchen offers ample storage, stainless steel appliances, recessed lighting, and an island. The Breakfast Nook is ideally located for serving a quick meal in the morning or for a relaxed dinner after a busy day. Create memories in the adjoining Family Room when you host a game or movie night. Bask in the beauty of the surrounding nature on the rear porch, which can be accessed from both the Breakfast Nook and Family Room. Atop the home is 4 generous Bedrooms and 2 Full Baths. The Primary Bedroom is fit for royalty with breathtaking views, a massive walk-in closet, and Ensuite Bath with double vanity sinks and a tiled shower. The finished walk-out lower level completes the home with a spacious Recreation Room and Workshop that any hobbyist will love, used currently as a Violin Makers space! Book your appointment today for your chance to own this centrally located oasis.
Location
State MD
County Howard
Zoning R20
Rooms
Other Rooms Living Room, Dining Room, Primary Bedroom, Bedroom 2, Bedroom 3, Bedroom 4, Kitchen, Game Room, Family Room, Foyer, Office, Utility Room, Workshop, Primary Bathroom, Full Bath
Basement Connecting Stairway, Outside Entrance, Rear Entrance, Daylight, Full, Full, Fully Finished, Improved, Shelving, Walkout Level, Windows, Workshop
Interior
Interior Features Family Room Off Kitchen, Kitchen - Gourmet, Breakfast Area, Kitchen - Island, Kitchen - Table Space, Dining Area, Kitchen - Eat-In, Primary Bath(s), Built-Ins, Chair Railings, Upgraded Countertops, Crown Moldings, Window Treatments, Wood Floors, Recessed Lighting, Floor Plan - Open, Floor Plan - Traditional
Hot Water Electric
Heating Central, Forced Air, Humidifier
Cooling Central A/C, Ceiling Fan(s)
Flooring Ceramic Tile, Hardwood, Carpet
Fireplaces Number 1
Fireplaces Type Mantel(s), Wood
Equipment Washer/Dryer Hookups Only, Cooktop, Dishwasher, Disposal, Dryer, Exhaust Fan, Microwave, Oven - Self Cleaning, Oven - Single, Oven - Wall, Oven/Range - Electric, Refrigerator, Washer, Water Heater, Icemaker, Humidifier
Furnishings No
Fireplace Y
Window Features Screens
Appliance Washer/Dryer Hookups Only, Cooktop, Dishwasher, Disposal, Dryer, Exhaust Fan, Microwave, Oven - Self Cleaning, Oven - Single, Oven - Wall, Oven/Range - Electric, Refrigerator, Washer, Water Heater, Icemaker, Humidifier
Heat Source Electric
Exterior
Exterior Feature Deck(s), Enclosed, Screened
Garage Garage - Front Entry, Garage - Side Entry
Garage Spaces 6.0
Utilities Available Phone Available
Water Access N
View Trees/Woods
Roof Type Asphalt
Accessibility None
Porch Deck(s), Enclosed, Screened
Attached Garage 2
Total Parking Spaces 6
Garage Y
Building
Lot Description Backs to Trees, Cleared, Cul-de-sac, Landscaping, Partly Wooded, Trees/Wooded, Private, No Thru Street
Story 3
Foundation Block
Sewer Public Sewer
Water Public
Architectural Style Colonial
Level or Stories 3
Additional Building Above Grade, Below Grade
Structure Type 2 Story Ceilings,High,Paneled Walls,9'+ Ceilings
New Construction N
Schools
Elementary Schools St. Johns Lane
Middle Schools Patapsco
High Schools Mt. Hebron
School District Howard County Public School System
Others
Senior Community No
Tax ID 1402331667
Ownership Fee Simple
SqFt Source Assessor
Security Features Electric Alarm,Main Entrance Lock,Security System
Acceptable Financing Cash, Conventional, FHA, VA
Listing Terms Cash, Conventional, FHA, VA
Financing Cash,Conventional,FHA,VA
Special Listing Condition Standard
Read Less

Bought with Matthew I Bridgewater • Coldwell Banker Realty
GET MORE INFORMATION




