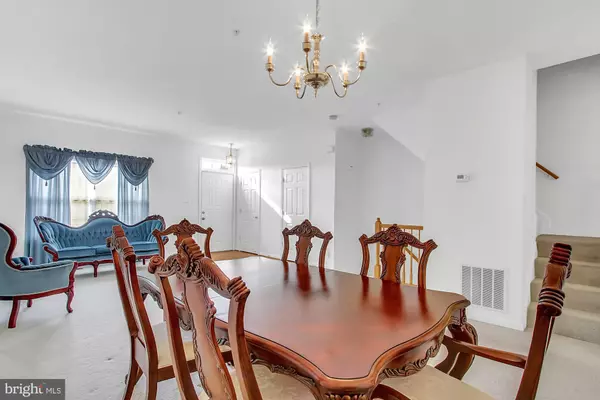For more information regarding the value of a property, please contact us for a free consultation.
11813 HUNTERS RUN DR Cockeysville, MD 21030
Want to know what your home might be worth? Contact us for a FREE valuation!

Our team is ready to help you sell your home for the highest possible price ASAP
Key Details
Sold Price $320,000
Property Type Townhouse
Sub Type Interior Row/Townhouse
Listing Status Sold
Purchase Type For Sale
Square Footage 1,910 sqft
Price per Sqft $167
Subdivision Hunters Glen
MLS Listing ID MDBC477178
Sold Date 03/17/20
Style Colonial
Bedrooms 3
Full Baths 2
Half Baths 1
HOA Fees $21/ann
HOA Y/N Y
Abv Grd Liv Area 1,480
Originating Board BRIGHT
Year Built 1998
Annual Tax Amount $4,128
Tax Year 2019
Lot Size 1,860 Sqft
Acres 0.04
Property Description
Wonderful Townhouse located in Hunters Glen. The seller has maintained this home beautifully with many updates in 2016/2017- AC, Water heater, Stove, Western Cedar fence that adds privacy to the beautifully landscaped back yard backing to trees. The large main floor includes an eat in Kitchen with island, young appliances and access to the newly stained deck. The Living Rm/ Dining Room boasts an open floor plan, great for entertaining. Upstairs is the Master Bedroom with Master bath & two other large bedrooms that are served by the hall bath. The lower level is an ideal Family Room with rough in and walk out exit to the private back yard. Come see your next home.
Location
State MD
County Baltimore
Zoning R
Rooms
Other Rooms Living Room, Dining Room, Primary Bedroom, Bedroom 2, Bedroom 3, Kitchen, Family Room, Storage Room, Utility Room, Bathroom 2, Primary Bathroom
Basement Full, Improved, Rough Bath Plumb, Walkout Level
Interior
Heating Forced Air
Cooling Central A/C, Ceiling Fan(s)
Heat Source Natural Gas
Exterior
Waterfront N
Water Access N
Roof Type Asphalt
Accessibility None
Parking Type On Street
Garage N
Building
Story 3+
Sewer Public Sewer
Water Public
Architectural Style Colonial
Level or Stories 3+
Additional Building Above Grade, Below Grade
New Construction N
Schools
School District Baltimore County Public Schools
Others
HOA Fee Include Common Area Maintenance
Senior Community No
Tax ID 04082200006833
Ownership Fee Simple
SqFt Source Estimated
Special Listing Condition Standard
Read Less

Bought with Christina A Yoon • Douglas Realty, LLC
GET MORE INFORMATION




