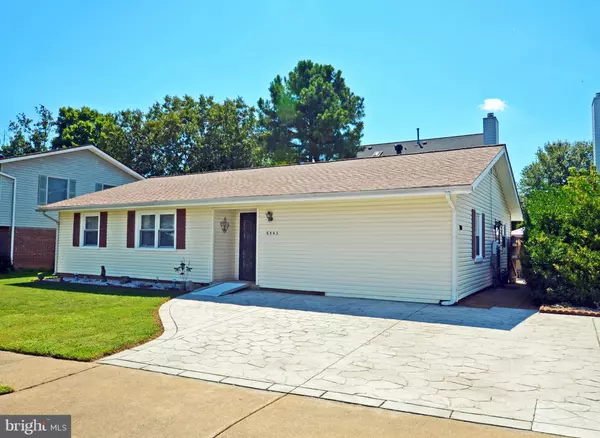For more information regarding the value of a property, please contact us for a free consultation.
6543 RIEFTON CT Alexandria, VA 22310
Want to know what your home might be worth? Contact us for a FREE valuation!

Our team is ready to help you sell your home for the highest possible price ASAP
Key Details
Sold Price $474,900
Property Type Single Family Home
Sub Type Detached
Listing Status Sold
Purchase Type For Sale
Square Footage 1,512 sqft
Price per Sqft $314
Subdivision Hampden Heights
MLS Listing ID VAFX2020944
Sold Date 10/22/21
Style Ranch/Rambler
Bedrooms 3
Full Baths 1
Half Baths 1
HOA Fees $12/ann
HOA Y/N Y
Abv Grd Liv Area 1,512
Originating Board BRIGHT
Year Built 1971
Annual Tax Amount $4,689
Tax Year 2021
Lot Size 4,290 Sqft
Acres 0.1
Property Description
This move in ready, one-level, 3 bedroom ranch home sits in a quiet neighborhood off the main drag, yet it is close to everything. Why settle for a condo or townhouse when you can invest in the security, safety, and privacy of this single-family home. Skip the loud neighbors, crowded streets, and climbing up/down steps. Brand new luxury LVP flooring and carpet. Freshly painted. All new lifetime guarantee Moen plumbing fixtures in kitchen and bathroom. The new fully accessible bathroom has custom-built porcelain walk-in shower with bench, flooring, stand-alone vanity, and fixtures. Kitchen has new GE stainless steel refrigerator, granite countertops, custom cabinetry includes a spacious pantry with roll-out drawers. Gas cooking. Laundry room has 2nd refrigerator and extra storage. Additional 21 x 11 family room with its own private side entrance is perfect for entertaining or can be used as a multimedia rec room, office or gym. Outside find a new stamped concrete walk and driveway. Plenty of parking. Roof was replaced 3 years ago with a 50-year guarantee. The fenced back yard has a maintenance-free stamped concrete patio with a private canopy. Perfect for grilling out and entertaining. Two sheds 1 with electric for even more storage. House is virtually maintenance-free and with one level living very economical to heat and cool. Very quiet neighborhood with no drive-thru traffic, perfect for walking or bike riding. Community park, basketball court, and playgrounds. Unlimited shopping and dining with Kingstown, Wegmans, and Springfield mall just 3 miles away. No car needed, Franconia metro/VRE is only a 2.5 mile bike ride. Commuters dream with the DC Capital only 16 miles away. The Pentagon, Amazon HQ, Fort Belvoir, National Harbour are all less than a 13 mile commute.
Location
State VA
County Fairfax
Zoning 150
Direction Northeast
Rooms
Other Rooms Living Room, Dining Room, Primary Bedroom, Bedroom 2, Bedroom 3, Kitchen, Family Room, Laundry
Main Level Bedrooms 3
Interior
Interior Features Carpet, Ceiling Fan(s), Entry Level Bedroom, Formal/Separate Dining Room, Primary Bath(s), Recessed Lighting, Upgraded Countertops
Hot Water Natural Gas
Heating Central, Forced Air
Cooling Ceiling Fan(s), Central A/C
Flooring Ceramic Tile, Laminate Plank, Carpet
Equipment Dishwasher, Disposal, Dryer, Microwave, Icemaker, Oven/Range - Gas, Refrigerator, Washer, Water Heater
Fireplace N
Appliance Dishwasher, Disposal, Dryer, Microwave, Icemaker, Oven/Range - Gas, Refrigerator, Washer, Water Heater
Heat Source Natural Gas
Exterior
Exterior Feature Patio(s)
Garage Spaces 4.0
Fence Rear
Amenities Available Tot Lots/Playground
Waterfront N
Water Access N
Accessibility Grab Bars Mod
Porch Patio(s)
Parking Type Driveway, Off Street
Total Parking Spaces 4
Garage N
Building
Story 1
Foundation Slab
Sewer Public Sewer
Water Public
Architectural Style Ranch/Rambler
Level or Stories 1
Additional Building Above Grade, Below Grade
Structure Type Dry Wall
New Construction N
Schools
Elementary Schools Franconia
Middle Schools Twain
High Schools Edison
School District Fairfax County Public Schools
Others
HOA Fee Include Road Maintenance
Senior Community No
Tax ID 0912 08 0016
Ownership Fee Simple
SqFt Source Assessor
Special Listing Condition Standard
Read Less

Bought with Khanh N Nguyen • USA One Realty Corporation
GET MORE INFORMATION




