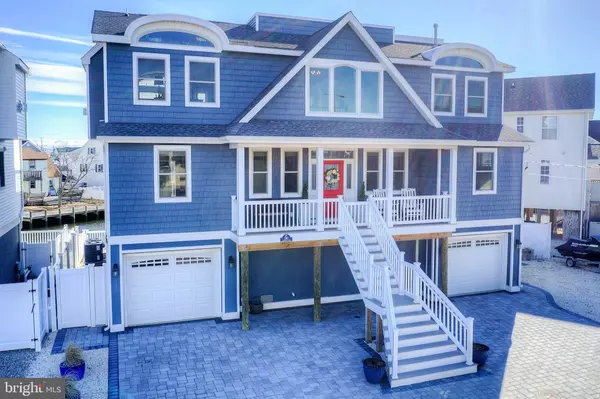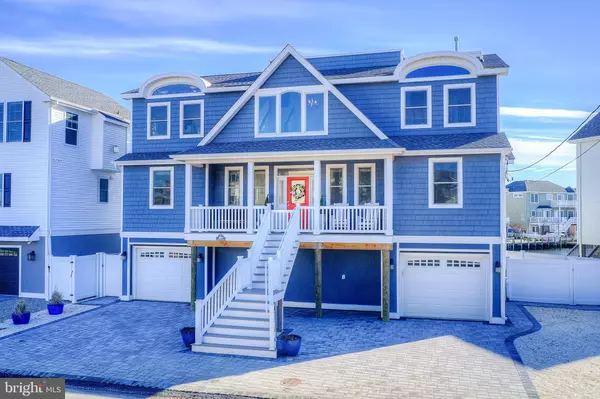For more information regarding the value of a property, please contact us for a free consultation.
1160 JENNIFER LN Manahawkin, NJ 08050
Want to know what your home might be worth? Contact us for a FREE valuation!

Our team is ready to help you sell your home for the highest possible price ASAP
Key Details
Sold Price $1,399,000
Property Type Single Family Home
Sub Type Detached
Listing Status Sold
Purchase Type For Sale
Square Footage 2,617 sqft
Price per Sqft $534
Subdivision Beach Haven West
MLS Listing ID NJOC408820
Sold Date 05/27/21
Style Coastal,Colonial,Reverse,Traditional
Bedrooms 4
Full Baths 3
Half Baths 1
HOA Y/N N
Abv Grd Liv Area 2,617
Originating Board BRIGHT
Year Built 2019
Annual Tax Amount $14,827
Tax Year 2020
Lot Dimensions 96.45 x 70.00
Property Description
This better than new home with bayview's was built in 2019 and has all the amenities one would expect in a custom built home with views of the bay and the bridge. This home has 4 bedrooms 3 1/2 baths, elevator, vaulted ceilings, expansive decking, high end kitchen with granite countertops , stainless steel appliances, tiled baths, rooftop deck for sunsets and fireworks, etc. The location has it all, 4 homes to the open bay, bay beach a quick stroll away and now easy access to LBi via the new walkway and bike path. The location also provides easy access to RT 72 in both directions , while offering a quite protected lagoon safe for swimming, crabbing, kayaking, paddleboarding and of course boating and jet-skiing. This one owner home is being offered mostly furnished per inventory and is waiting for the new owner to call this property home.
Location
State NJ
County Ocean
Area Stafford Twp (21531)
Zoning RR2A
Rooms
Basement Full, Garage Access
Main Level Bedrooms 4
Interior
Interior Features Ceiling Fan(s), Combination Dining/Living, Combination Kitchen/Dining, Combination Kitchen/Living, Dining Area, Elevator, Floor Plan - Open, Kitchen - Eat-In, Kitchen - Island, Kitchen - Gourmet, Pantry, Recessed Lighting, Stall Shower, Tub Shower, Window Treatments, Wood Floors
Hot Water Instant Hot Water
Heating Forced Air
Cooling Central A/C
Flooring Hardwood
Fireplaces Number 1
Fireplaces Type Mantel(s), Gas/Propane
Equipment Built-In Microwave, Cooktop, Dishwasher, Dryer, Oven/Range - Gas, Refrigerator, Stainless Steel Appliances, Washer
Furnishings Partially
Fireplace Y
Appliance Built-In Microwave, Cooktop, Dishwasher, Dryer, Oven/Range - Gas, Refrigerator, Stainless Steel Appliances, Washer
Heat Source Natural Gas
Laundry Lower Floor
Exterior
Exterior Feature Balconies- Multiple, Deck(s), Patio(s), Porch(es)
Garage Garage Door Opener, Garage - Front Entry, Additional Storage Area
Garage Spaces 2.0
Fence Fully
Utilities Available Cable TV
Waterfront Y
Water Access Y
Water Access Desc Boat - Powered,Canoe/Kayak,Fishing Allowed,Personal Watercraft (PWC),Private Access
View Bay, Canal, Creek/Stream
Roof Type Asbestos Shingle
Accessibility Elevator
Porch Balconies- Multiple, Deck(s), Patio(s), Porch(es)
Parking Type Attached Garage, Driveway, Off Street
Attached Garage 2
Total Parking Spaces 2
Garage Y
Building
Story 2
Sewer Public Sewer
Water Public
Architectural Style Coastal, Colonial, Reverse, Traditional
Level or Stories 2
Additional Building Above Grade, Below Grade
Structure Type Dry Wall,9'+ Ceilings,Cathedral Ceilings
New Construction N
Others
Senior Community No
Tax ID 31-00180-00114 01
Ownership Fee Simple
SqFt Source Assessor
Acceptable Financing Conventional, Cash
Listing Terms Conventional, Cash
Financing Conventional,Cash
Special Listing Condition Standard
Read Less

Bought with Non Member • Non Subscribing Office
GET MORE INFORMATION




