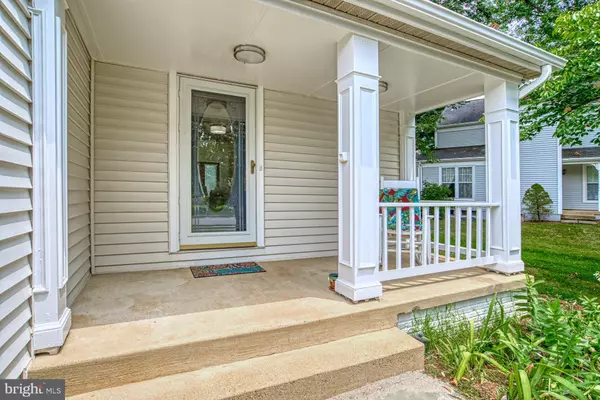For more information regarding the value of a property, please contact us for a free consultation.
13528 BRIGHTFIELD LN Herndon, VA 20171
Want to know what your home might be worth? Contact us for a FREE valuation!

Our team is ready to help you sell your home for the highest possible price ASAP
Key Details
Sold Price $639,000
Property Type Single Family Home
Sub Type Detached
Listing Status Sold
Purchase Type For Sale
Square Footage 1,786 sqft
Price per Sqft $357
Subdivision Franklin Farm
MLS Listing ID VAFX2002956
Sold Date 09/17/21
Style Colonial,Victorian
Bedrooms 3
Full Baths 2
Half Baths 1
HOA Fees $89/qua
HOA Y/N Y
Abv Grd Liv Area 1,522
Originating Board BRIGHT
Year Built 1984
Annual Tax Amount $6,234
Tax Year 2021
Lot Size 6,787 Sqft
Acres 0.16
Property Description
Beautiful Home in Popular Franklin Farm Subdivision. Great Curb appeal. Turn Key, Ready for Immediate Occupancy. Over $80,000 in June, 2021 Remodel. Fabulous updates include New Stainless Steel Appliances, New Cabinets, New Roof, New Hardwood Floors, New Carpet, New Skylights, Bathroom Fixtures, Fresh Paint Inside & Outside and more. Walk to Franklin Farm Shopping Center, Dairy Lou Swimming Pool and Tot Lots. Minutes to Herndon and Reston Metro Stations, Dulles Airport and Dulles Toll RD. Be Sure to Select Documents Tab to Review Record of Updates, Special Features and more. Hurry, Won't Last!
Location
State VA
County Fairfax
Zoning 302
Rooms
Other Rooms Living Room, Dining Room, Primary Bedroom, Bedroom 2, Bedroom 3, Kitchen, Laundry, Recreation Room, Bathroom 1, Bathroom 2, Bathroom 3
Basement Full, Fully Finished
Interior
Interior Features Floor Plan - Open, Kitchen - Country, Skylight(s), Walk-in Closet(s), Wood Floors, Dining Area, Combination Dining/Living, Carpet
Hot Water Electric
Heating Heat Pump(s)
Cooling Central A/C, Heat Pump(s)
Flooring Ceramic Tile, Hardwood, Carpet
Fireplaces Number 1
Fireplaces Type Equipment, Mantel(s)
Equipment Dishwasher, Disposal, Dryer, Exhaust Fan, Icemaker, Microwave, Oven/Range - Electric, Refrigerator, Washer, Water Heater
Fireplace Y
Window Features Skylights,Screens,Bay/Bow
Appliance Dishwasher, Disposal, Dryer, Exhaust Fan, Icemaker, Microwave, Oven/Range - Electric, Refrigerator, Washer, Water Heater
Heat Source Electric
Exterior
Exterior Feature Patio(s)
Garage Garage Door Opener, Garage - Front Entry
Garage Spaces 1.0
Utilities Available Cable TV
Waterfront N
Water Access N
Roof Type Fiberglass
Accessibility None
Porch Patio(s)
Parking Type Attached Garage
Attached Garage 1
Total Parking Spaces 1
Garage Y
Building
Story 3
Sewer Public Sewer
Water Public
Architectural Style Colonial, Victorian
Level or Stories 3
Additional Building Above Grade, Below Grade
New Construction N
Schools
Elementary Schools Oak Hill
Middle Schools Franklin
High Schools Chantilly
School District Fairfax County Public Schools
Others
Pets Allowed Y
Senior Community No
Tax ID 0351 04040054
Ownership Fee Simple
SqFt Source Assessor
Acceptable Financing Cash, Conventional, FHA, VA
Horse Property N
Listing Terms Cash, Conventional, FHA, VA
Financing Cash,Conventional,FHA,VA
Special Listing Condition Standard
Pets Description Dogs OK, Cats OK
Read Less

Bought with Sasha A Shahna • Samson Properties
GET MORE INFORMATION




