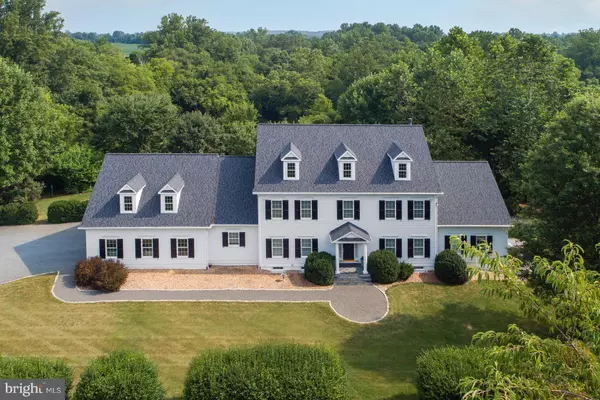For more information regarding the value of a property, please contact us for a free consultation.
38210 JOHN MOSBY HWY Middleburg, VA 20117
Want to know what your home might be worth? Contact us for a FREE valuation!

Our team is ready to help you sell your home for the highest possible price ASAP
Key Details
Sold Price $1,810,000
Property Type Single Family Home
Sub Type Detached
Listing Status Sold
Purchase Type For Sale
Square Footage 4,525 sqft
Price per Sqft $400
Subdivision Weidlein Division
MLS Listing ID VALO439302
Sold Date 10/26/21
Style Colonial
Bedrooms 4
Full Baths 4
Half Baths 1
HOA Y/N N
Abv Grd Liv Area 4,525
Originating Board BRIGHT
Year Built 1999
Annual Tax Amount $8,435
Tax Year 2021
Lot Size 11.770 Acres
Acres 11.77
Property Description
Welcome to Dover Springs, a stunning custom Colonial tucked on 11+ open yet rolling acres just minutes to Middleburg. Enter through stone gateposts to a Sycamore tree lined driveway. Based on designer William E. Pooles Boothe House, the home boasts over 4,500 sq. ft of finished living space on two levels with 4 bedrooms and 4.5 baths. Yet the house has plenty of room to grow with an over 2,700+ sq. ft walk out unfinished lower level, an unfinished area above the 3-car attached garage and a third floor. Large gourmet kitchen with a breakfast area opens to the light filled Family Room with a fireplace. Formal rooms include the separate dining room and a living room with a fireplace. Main level primary suite has luxury bath with large walk-in closet. 2nd level has 3 bedrooms each with a full bath and an Office/Sitting Room (possible 5th bedroom). Exquisite details throughout include hardwood floors, 2-piece crown moldings, 10 or 9 ceilings, Baldwin Brass fixtures, and 2x6 construction. Open terrace along the back of the house is surrounded by mature gardens and trees. Property has a built-in stone firepit and a small creek. Roof, siding and windows have all been replaced. Situated on the East side of Middleburg makes this an ideal commuter location. Dont miss this meticulously cared for home! (See Covenants, Survey, Site Plan and Floor Plan in documents section)
Location
State VA
County Loudoun
Zoning 01
Direction Southwest
Rooms
Other Rooms Living Room, Dining Room, Primary Bedroom, Bedroom 2, Bedroom 3, Bedroom 4, Kitchen, Family Room, Foyer, Breakfast Room, Laundry, Office, Primary Bathroom
Basement Full, Heated, Interior Access, Outside Entrance, Side Entrance, Space For Rooms, Unfinished, Walkout Level, Windows, Workshop, Connecting Stairway, Daylight, Partial, Poured Concrete, Rough Bath Plumb, Sump Pump
Main Level Bedrooms 1
Interior
Interior Features Additional Stairway, Attic, Breakfast Area, Built-Ins, Ceiling Fan(s), Chair Railings, Crown Moldings, Entry Level Bedroom, Family Room Off Kitchen, Floor Plan - Traditional, Formal/Separate Dining Room, Kitchen - Gourmet, Kitchen - Island, Kitchen - Eat-In, Kitchen - Table Space, Pantry, Soaking Tub, Upgraded Countertops, Walk-in Closet(s), Water Treat System, Wet/Dry Bar, Window Treatments, Wood Floors
Hot Water Propane, Electric
Heating Forced Air, Heat Pump(s)
Cooling Central A/C, Heat Pump(s)
Flooring Hardwood, Ceramic Tile, Carpet, Concrete
Fireplaces Number 2
Fireplaces Type Gas/Propane, Mantel(s), Wood
Equipment Built-In Microwave, Dishwasher, Disposal, Dryer, Oven - Wall, Oven/Range - Gas, Range Hood, Refrigerator, Stainless Steel Appliances, Washer
Furnishings No
Fireplace Y
Appliance Built-In Microwave, Dishwasher, Disposal, Dryer, Oven - Wall, Oven/Range - Gas, Range Hood, Refrigerator, Stainless Steel Appliances, Washer
Heat Source Electric, Propane - Leased
Laundry Main Floor, Dryer In Unit, Washer In Unit
Exterior
Exterior Feature Porch(es), Patio(s)
Garage Garage - Side Entry, Garage Door Opener, Inside Access, Oversized
Garage Spaces 2.0
Fence Board
Utilities Available Electric Available, Phone Available, Sewer Available, Water Available
Waterfront N
Water Access N
View Garden/Lawn, Pasture, Trees/Woods
Roof Type Asphalt
Street Surface Paved
Accessibility None
Porch Porch(es), Patio(s)
Road Frontage State
Attached Garage 2
Total Parking Spaces 2
Garage Y
Building
Lot Description Backs to Trees, Cleared, Front Yard, Landscaping, No Thru Street, Rear Yard, Road Frontage, Stream/Creek
Story 4
Foundation Concrete Perimeter
Sewer Septic Exists, Site Evaluation on File, Septic = # of BR
Water Well
Architectural Style Colonial
Level or Stories 4
Additional Building Above Grade, Below Grade
Structure Type 9'+ Ceilings
New Construction N
Schools
Elementary Schools Call School Board
Middle Schools Call School Board
High Schools Call School Board
School District Loudoun County Public Schools
Others
Pets Allowed Y
Senior Community No
Tax ID 432154336000
Ownership Fee Simple
SqFt Source Assessor
Security Features Security System
Horse Property Y
Horse Feature Horses Allowed
Special Listing Condition Standard
Pets Description No Pet Restrictions
Read Less

Bought with Cary H Embury • Thomas and Talbot Estate Properties, Inc.
GET MORE INFORMATION




