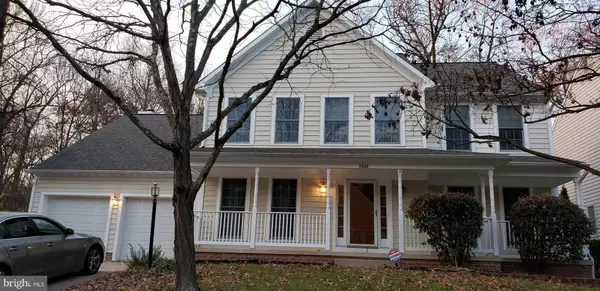For more information regarding the value of a property, please contact us for a free consultation.
3530 RIPPLING WAY Laurel, MD 20724
Want to know what your home might be worth? Contact us for a FREE valuation!

Our team is ready to help you sell your home for the highest possible price ASAP
Key Details
Sold Price $630,000
Property Type Single Family Home
Sub Type Detached
Listing Status Sold
Purchase Type For Sale
Square Footage 3,683 sqft
Price per Sqft $171
Subdivision Russett
MLS Listing ID MDAA2015960
Sold Date 01/21/22
Style Colonial
Bedrooms 5
Full Baths 3
Half Baths 1
HOA Fees $65/mo
HOA Y/N Y
Abv Grd Liv Area 2,752
Originating Board BRIGHT
Year Built 1994
Annual Tax Amount $4,916
Tax Year 2021
Lot Size 8,712 Sqft
Acres 0.2
Property Description
Welcome to one of the largest three level colonials with 2 car garage in a desirable Russett subdivision. The home boosts of five bedrooms, three full bathrooms and a powder room. Enter the grand foyer in beautiful hardwood floors with a private home office/den on the left side and a huge living room that extends to the formal dining room. The kitchen is huge with a beautiful island in corian countertop, maple cabinets, and newer stainless steel kitchen appliances. The breakfast nook is large enough to accommodate a table for eight. The wide pantry can hold as many groceries as you possibly can. The laundry room is accessible from the kitchen and serves as a side door entrance from the garage. Proceed to the family room from the kitchen and you will be amazed with the cathedral ceiling and a cozy fireplace that will provide you with warmth while you cuddle on a sofa during winter nights. The sliding door in the family room will lead you to the beautiful and spacious private deck, large enough to hold parties. The deck overlooks the huge stone paver patio which leads to a sliding door towards the walkout basement. Upstairs, go up to a double foyer where you will find three bedrooms and the Primary bedroom with a walk-in closet, a sitting room, and an ensuite bathroom with a stand -up shower and a soaking tub. The walk-out basement has a large recreation room/den, and a bedroom with a beautiful private bathroom and a separate walk- in closet. Two unfinished areas provide ample storage or can be converted to a small kitchen or anything that the new homeowner desires. Freshly painted, new basement LVP floors, newly installed carpet, newer replaced roof. Russett community is close to everything in Laurel - shopping area, schools, churches, Fort Meade, BWI, Anne Arundel Shopping Center, Routes 295, 495, I95 and 32. It is equipped with all the amenities; swimming pools, tennis courts, basketball courts, volleyball courts, hiking/biking trails, playground. A beautiful community surrounded by trees and pretty, well maintained landscaping!
Location
State MD
County Anne Arundel
Zoning RESIDENTIAL
Rooms
Basement Connecting Stairway, Full, Walkout Level, Sump Pump, Windows, Space For Rooms, Heated
Interior
Interior Features Breakfast Area, Carpet, Ceiling Fan(s), Combination Dining/Living, Dining Area, Family Room Off Kitchen, Floor Plan - Traditional, Formal/Separate Dining Room, Kitchen - Eat-In, Kitchen - Island, Kitchen - Table Space, Recessed Lighting, Stall Shower, Tub Shower, Upgraded Countertops, Walk-in Closet(s), Window Treatments, Wood Floors, Crown Moldings, Soaking Tub, Store/Office
Hot Water Natural Gas
Heating Central
Cooling Ceiling Fan(s), Central A/C
Flooring Ceramic Tile, Engineered Wood, Hardwood, Luxury Vinyl Plank
Fireplaces Number 1
Fireplaces Type Fireplace - Glass Doors, Gas/Propane
Equipment Built-In Microwave, Dishwasher, Dryer, Exhaust Fan, Icemaker, Refrigerator, Stainless Steel Appliances, Washer, Water Heater, Oven/Range - Gas
Furnishings Partially
Fireplace Y
Window Features Screens
Appliance Built-In Microwave, Dishwasher, Dryer, Exhaust Fan, Icemaker, Refrigerator, Stainless Steel Appliances, Washer, Water Heater, Oven/Range - Gas
Heat Source Natural Gas
Laundry Main Floor
Exterior
Exterior Feature Balcony, Deck(s), Patio(s), Porch(es)
Garage Garage - Front Entry, Garage Door Opener
Garage Spaces 6.0
Fence Partially
Utilities Available Under Ground
Water Access N
View Garden/Lawn, Street, Trees/Woods, Other
Roof Type Shingle
Accessibility None
Porch Balcony, Deck(s), Patio(s), Porch(es)
Road Frontage City/County
Attached Garage 2
Total Parking Spaces 6
Garage Y
Building
Lot Description Backs to Trees, Cul-de-sac, Partly Wooded, Rear Yard, Road Frontage, SideYard(s)
Story 3
Foundation Permanent, Slab
Sewer Public Sewer
Water Public
Architectural Style Colonial
Level or Stories 3
Additional Building Above Grade, Below Grade
Structure Type Cathedral Ceilings,Dry Wall,High
New Construction N
Schools
School District Anne Arundel County Public Schools
Others
Pets Allowed Y
Senior Community No
Tax ID 020467590075857
Ownership Fee Simple
SqFt Source Estimated
Security Features Security System,Smoke Detector
Acceptable Financing Cash, Conventional, FHA, VA, Other
Horse Property N
Listing Terms Cash, Conventional, FHA, VA, Other
Financing Cash,Conventional,FHA,VA,Other
Special Listing Condition Standard
Pets Description No Pet Restrictions
Read Less

Bought with Hang Lei • HomeSmart
GET MORE INFORMATION




