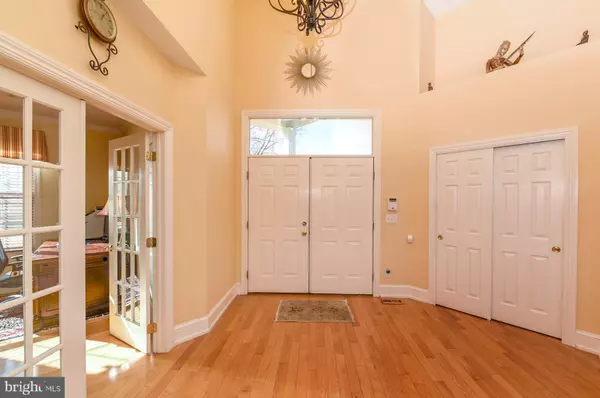For more information regarding the value of a property, please contact us for a free consultation.
9 DAISY CT Plainsboro, NJ 08536
Want to know what your home might be worth? Contact us for a FREE valuation!

Our team is ready to help you sell your home for the highest possible price ASAP
Key Details
Sold Price $850,000
Property Type Single Family Home
Sub Type Detached
Listing Status Sold
Purchase Type For Sale
Square Footage 3,297 sqft
Price per Sqft $257
Subdivision Walker Golden Farm
MLS Listing ID NJMX123238
Sold Date 05/25/20
Style Colonial
Bedrooms 5
Full Baths 3
Half Baths 1
HOA Fees $65/qua
HOA Y/N Y
Abv Grd Liv Area 3,297
Originating Board BRIGHT
Year Built 2000
Annual Tax Amount $18,094
Tax Year 2019
Lot Size 0.390 Acres
Acres 0.39
Lot Dimensions 0.00 x 0.00
Property Description
The Whitney model in Walker Gordon Estates at Plainsboro is ultimate in style & design with many custom touches. Two story foyer opening up to Architectural columns that grace the living & formal dining areas. The center Island kitchen offers 42inch cabinetry with recess lighting, walk-in pantry and a desk. The Family room is spectacular offering 2 story ceiling with recess lights and a rear staircase leading to the second floor. Enter the luxurious Master Suite with a private sitting room, shadow box molding, his and her walk-in closets and double doors leading to a luxurious master bath. The other three bedrooms and the main bath finish the 2nd floor. The finished basement offers lot of room for entertaining with a wet bar, full bath and a bedroom. Incredible park like backyard with a large deck. Award winning West Windsor/Plainsboro School District. Close to trains, major highways & shopping.
Location
State NJ
County Middlesex
Area Plainsboro Twp (21218)
Zoning R-90
Rooms
Other Rooms Dining Room, Primary Bedroom, Bedroom 2, Bedroom 3, Kitchen, Family Room, Foyer, Bedroom 1, Laundry, Recreation Room, Bathroom 1, Bathroom 2, Bathroom 3, Primary Bathroom, Additional Bedroom
Basement Fully Finished
Interior
Interior Features Additional Stairway, Crown Moldings, Dining Area, Family Room Off Kitchen, Kitchen - Eat-In, Pantry, Recessed Lighting, Sprinkler System, Wood Floors, Breakfast Area, Built-Ins, Carpet, Ceiling Fan(s), Chair Railings, Combination Dining/Living, Curved Staircase, Double/Dual Staircase, Floor Plan - Open, Stall Shower, Walk-in Closet(s), Window Treatments
Hot Water Natural Gas
Heating Forced Air
Cooling Central A/C
Fireplaces Number 1
Fireplaces Type Wood
Equipment Washer, Stainless Steel Appliances, Stove, Refrigerator, Microwave, Icemaker, Freezer, Dishwasher, Disposal
Furnishings Yes
Fireplace Y
Appliance Washer, Stainless Steel Appliances, Stove, Refrigerator, Microwave, Icemaker, Freezer, Dishwasher, Disposal
Heat Source Natural Gas
Laundry Main Floor
Exterior
Exterior Feature Deck(s)
Garage Additional Storage Area
Garage Spaces 2.0
Amenities Available Swimming Pool, Tennis Courts, Club House
Waterfront N
Water Access N
Accessibility None
Porch Deck(s)
Parking Type Attached Garage, Driveway
Attached Garage 2
Total Parking Spaces 2
Garage Y
Building
Story 2
Sewer Public Sewer
Water Public
Architectural Style Colonial
Level or Stories 2
Additional Building Above Grade, Below Grade
New Construction N
Schools
Elementary Schools Town Center Elementary School At Plainsboro
Middle Schools Grover Ms
High Schools High School South
School District West Windsor-Plainsboro Regional
Others
Pets Allowed Y
Senior Community No
Tax ID 18-01802-00018
Ownership Fee Simple
SqFt Source Assessor
Acceptable Financing Conventional
Horse Property N
Listing Terms Conventional
Financing Conventional
Special Listing Condition Standard
Pets Description No Pet Restrictions
Read Less

Bought with Maria J DePasquale • Corcoran Sawyer Smith
GET MORE INFORMATION




